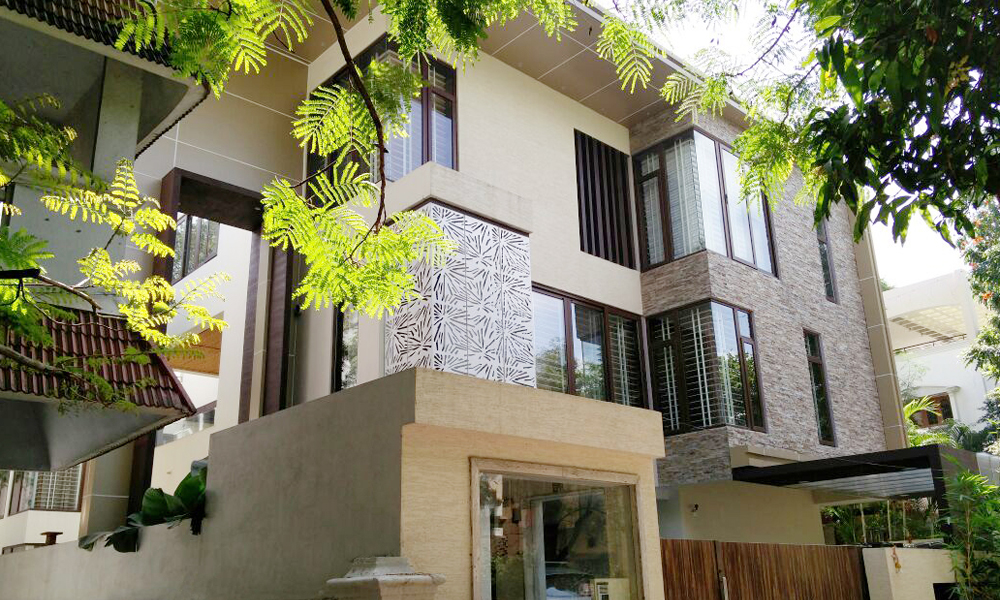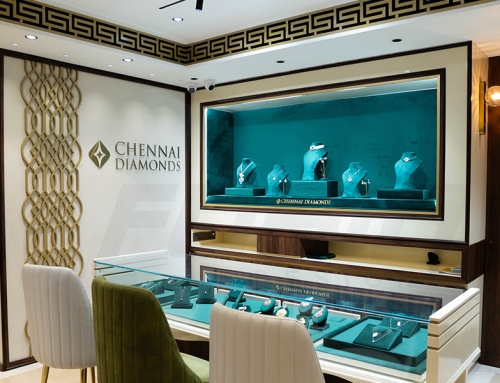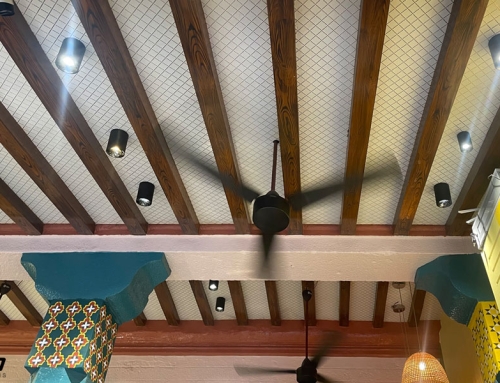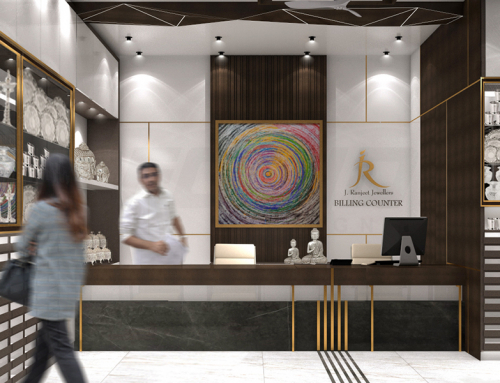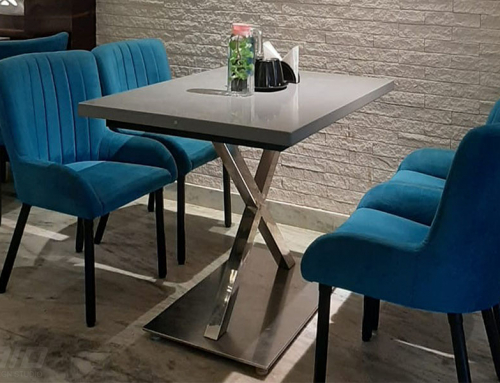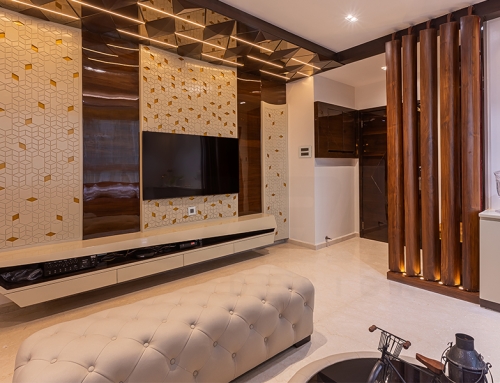Project Description
This project was a clear start to finish kind. From the exterior, concept, landscaping and interiors were designed by FOAID design studio. The major concept of this project is that the interior is connected and in sync with the exterior of the building.
The design leans towards a more contemporary style. Following the initial concept, the interior water body is connected to the exterior one. A double height ceiling in the interior compliments the change of height in the façade.
Location: Royapettah, Chennai
Site area: 14,000 sq. ft
Design Team: Ekta Agarwal, Suny Akber, Ananthi Selvi, Arun Kumar, Bharath, Zainab Mustaff
Year of Completion: 2016
The landscaping included a water body, seating area and vegetated circumference covering the perimeter of the site. The organic stone pathway creates an alternative entrance through the garden, which completes the garden. The façade of the building was designed by playing with the positive and negative spaces. The negative spaces were then highlighted using contrast in both texture and color, with rustic tones by using a lot of stone and wood. Apart from two shaded balconies to bring more natural light to the interior, a tensile roof was also implemented into the design of the residence.
Overall a variety of dynamic design features cuts through the simplicity of contemporary design. By using features such as deep false ceiling lights, textured walls, customized sharp ceilings, screens in the exterior wall to allow natural light to pass through. The materials used in the interiors, again follows the theme of the exterior blended with elegance and traditional touches.


