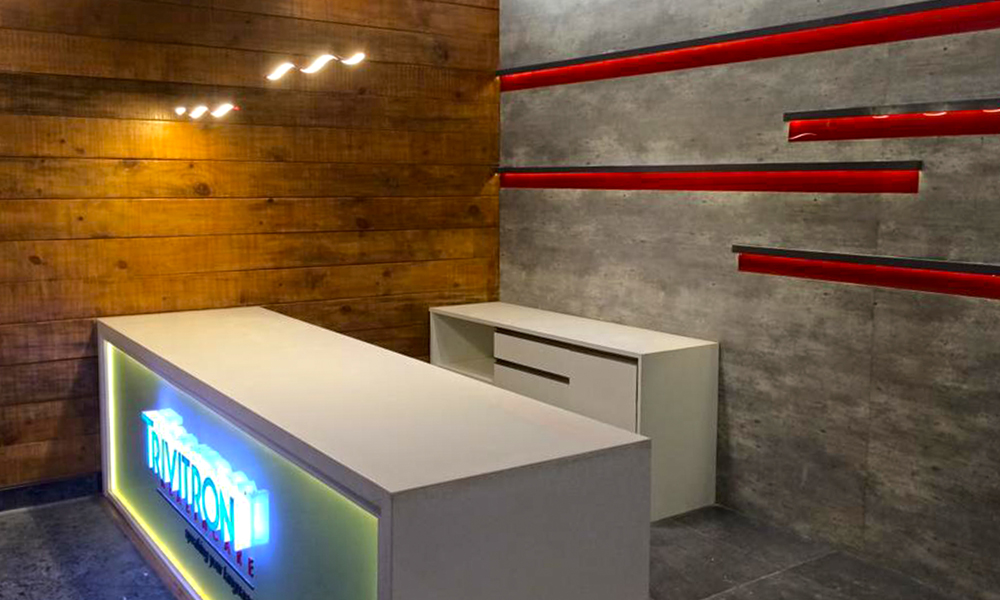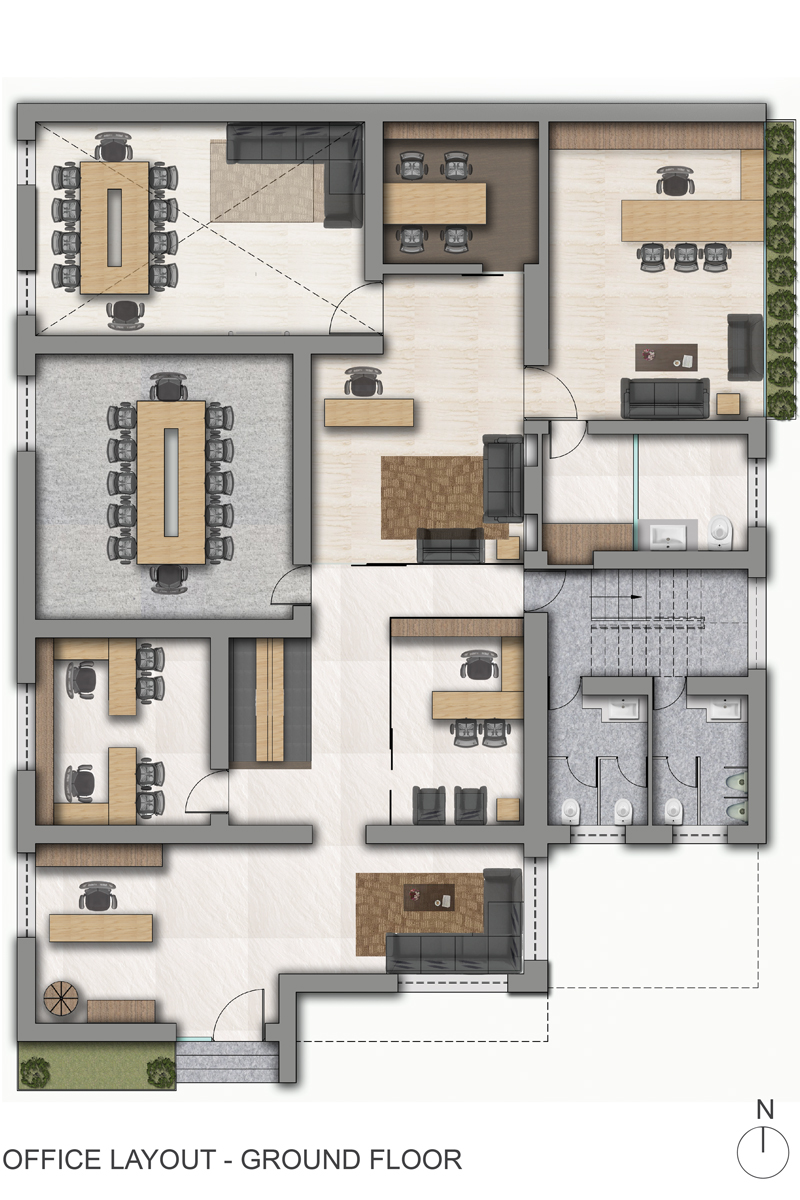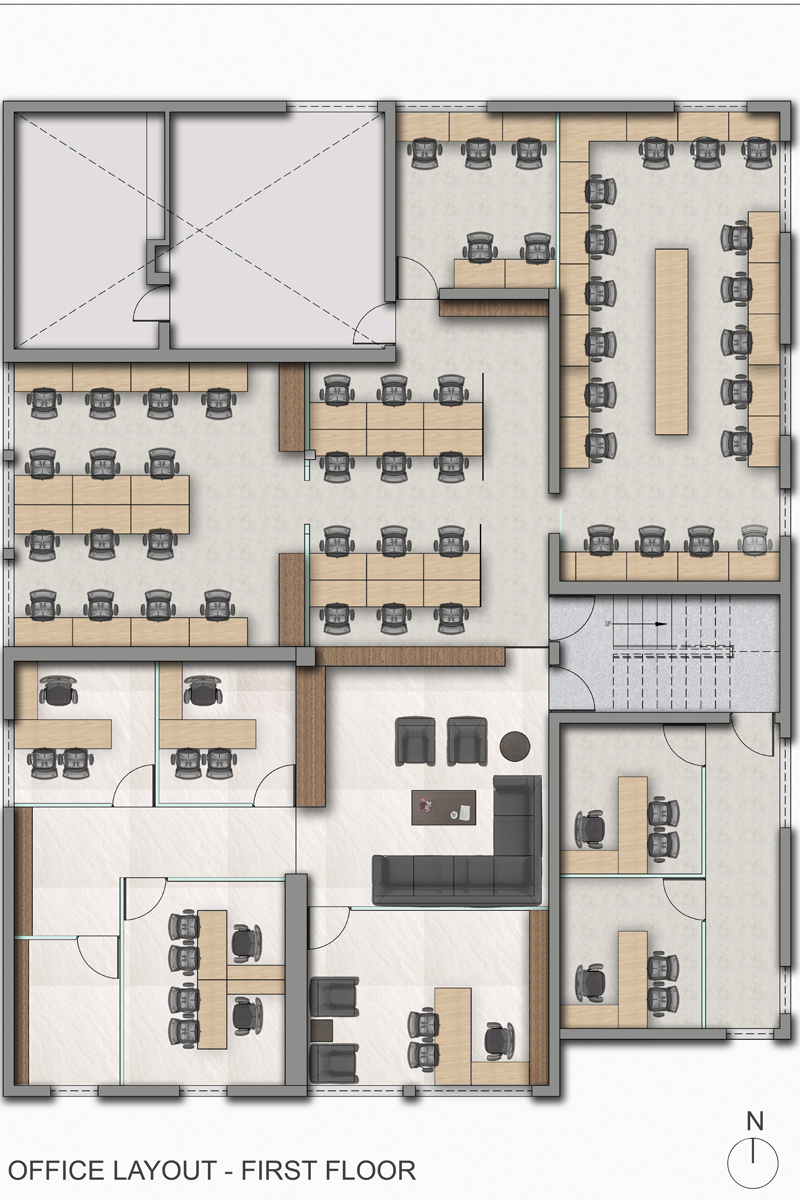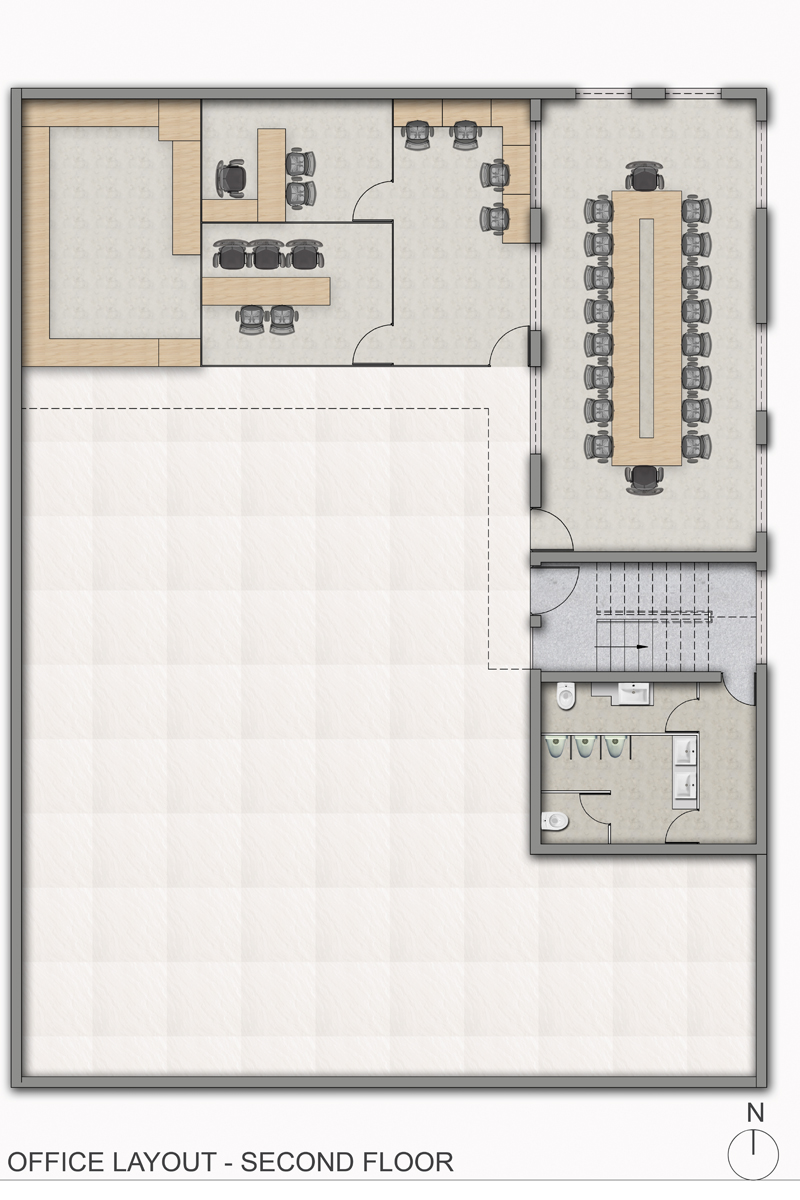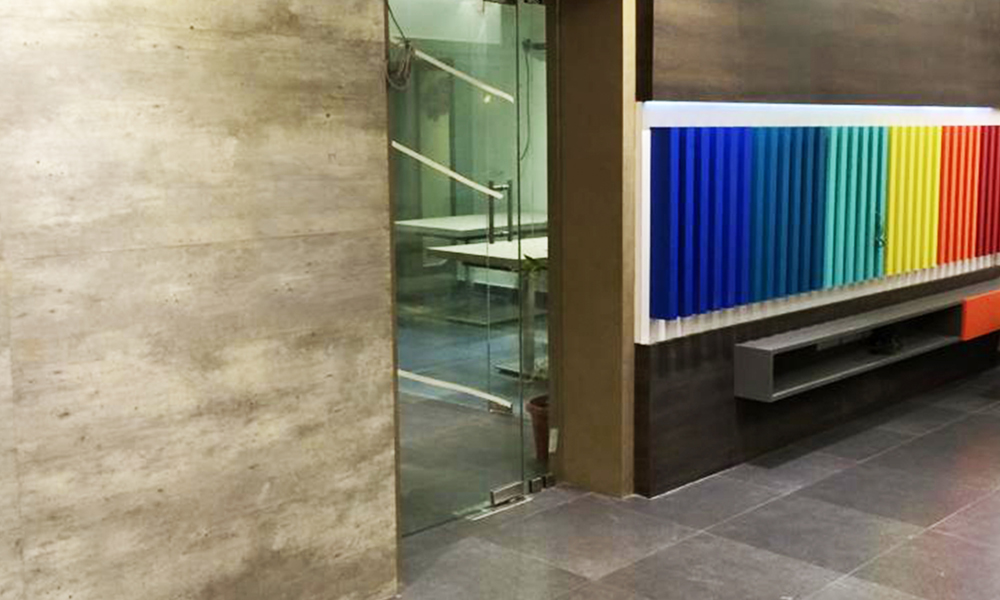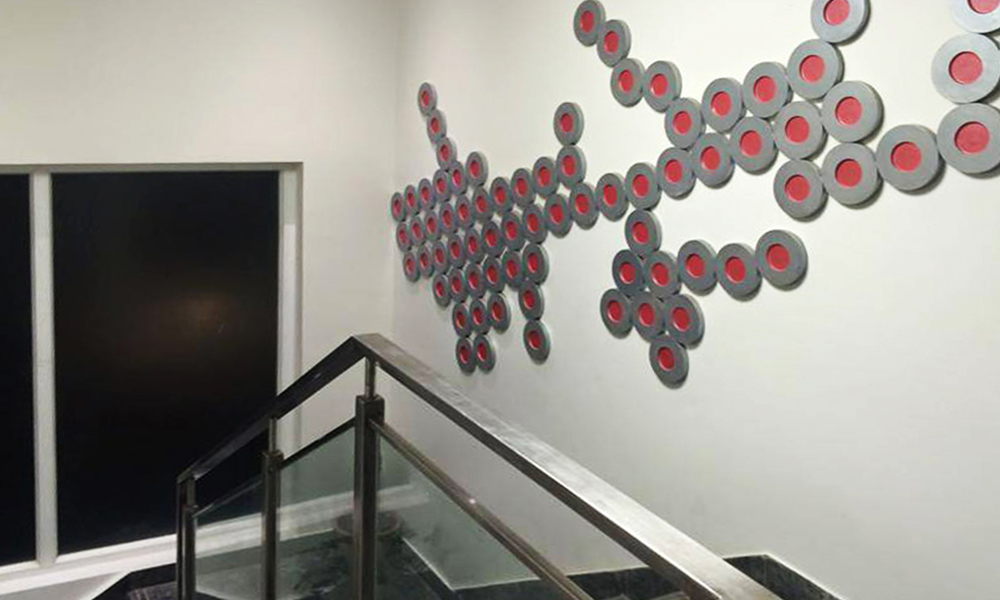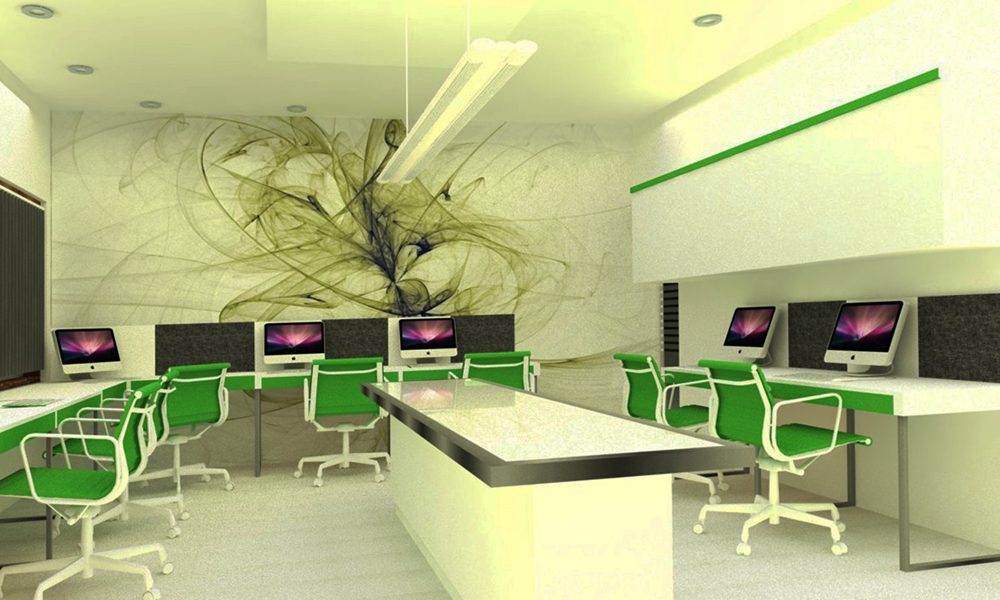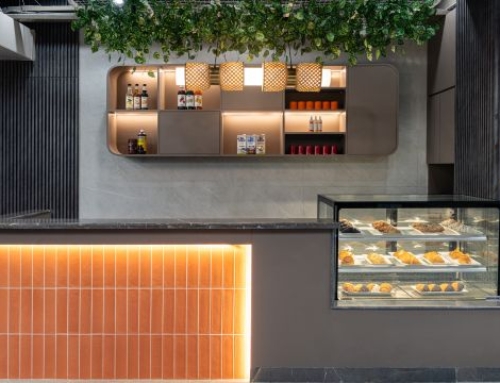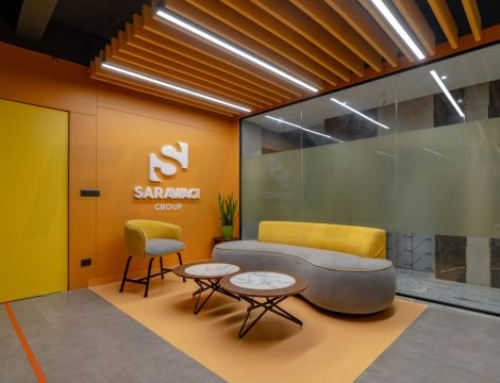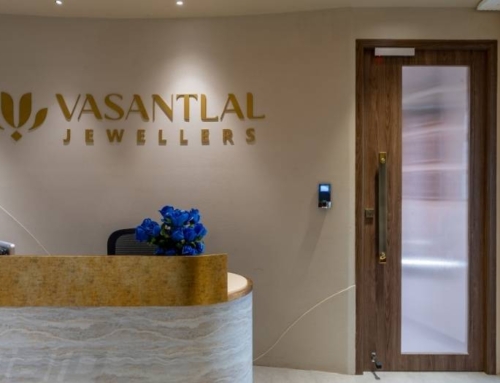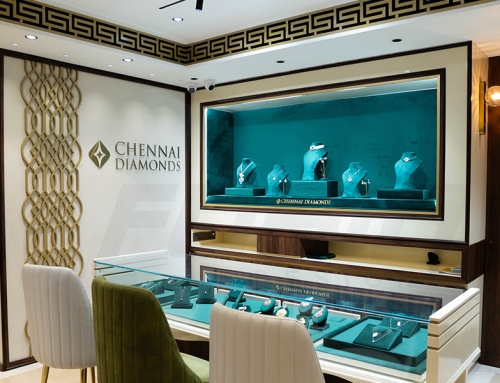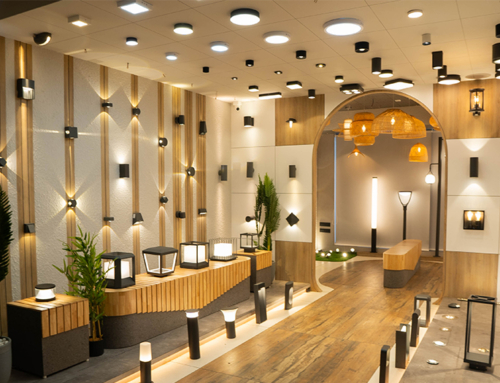Project Description
Trivitron is a globally acknowledged healthcare unit. A visually dynamic facade was created with different elements of design that was characterized by the materials used.
Location: Abiramipuram, Chennai
Client: Dr. GSK Velu
Site area: 11,000 sq. ft
Design Team: Ekta Agarwal, Suny Akber, Zara Ahmed, Arun Kumar, Mukesh Chouhan and Keerthana
Year of Completion: 2016
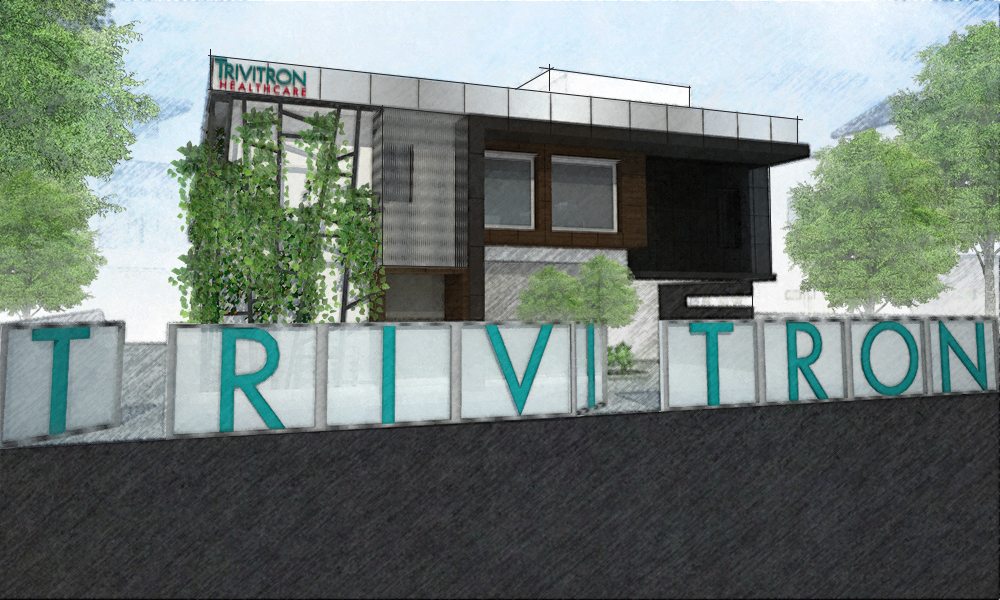
Brought together by the subtle overlook, the exterior facade was erected with the purpose of generating a ventilated double skin facade that would serve as a green wall and let in diffused natural lighting.
The 11,000 sq.ft office was designed with the concept of pop-up architecture and interiors. The wooden and concrete cladded walls used in the reception area gives a rustic look, infusing it with a pop of red. This resulted in us eventually creating our own style that worked well with each space.
From the lighting to the furniture, each detail was looked after. Linear workstations were adopted so as to facilitate open planning. Every space in the office was defined by their walls which acted as statement walls being informative and accentuating the space around. These walls featured quotes, or images that would virtually comfort its users.


