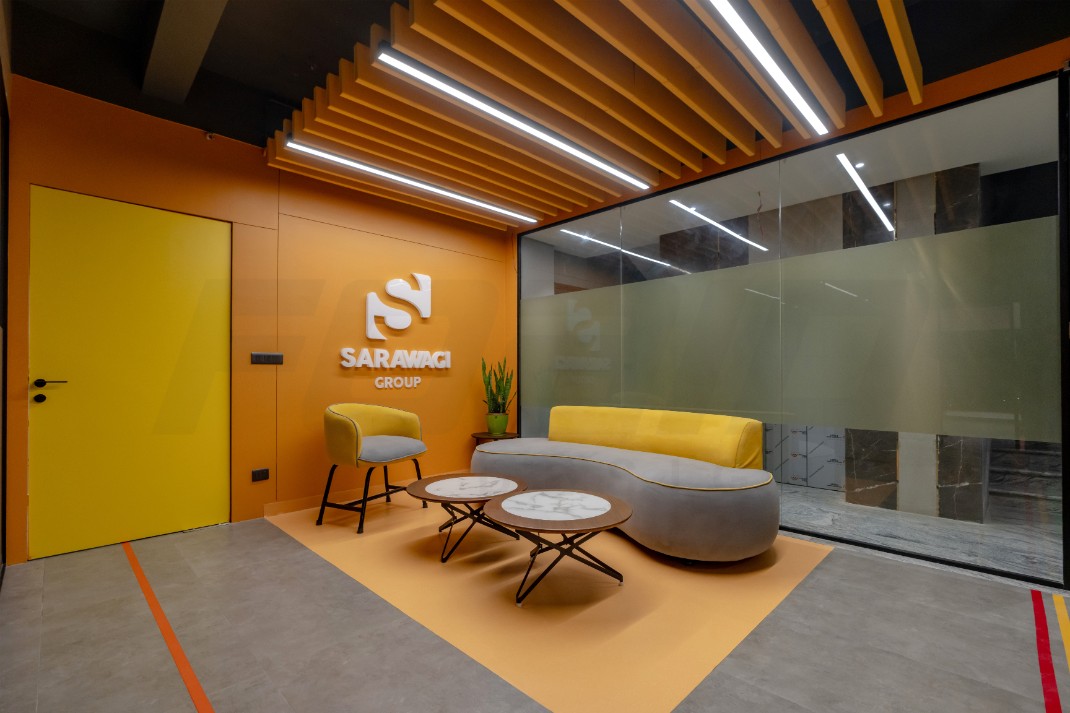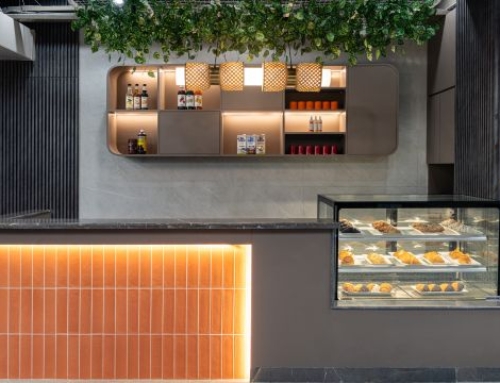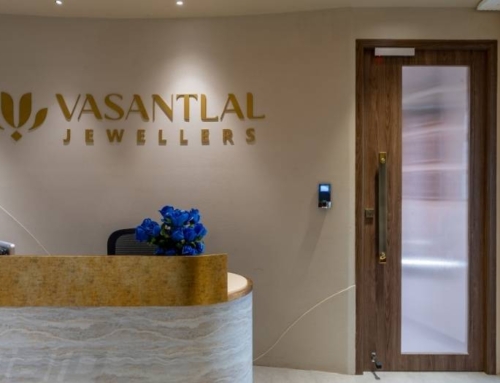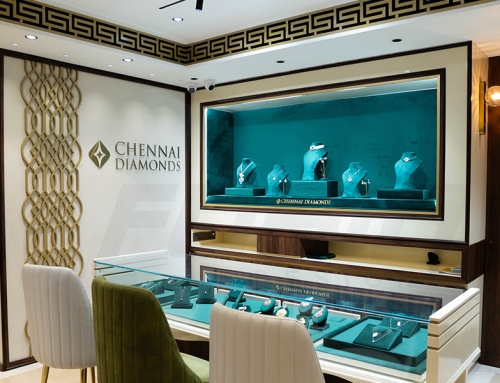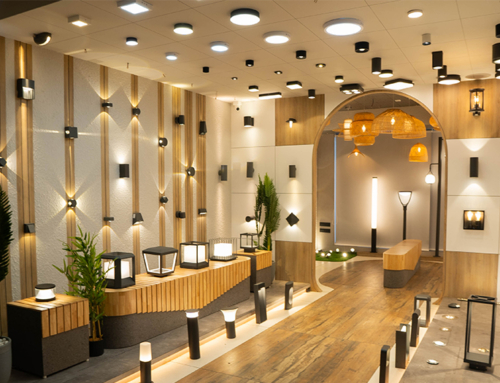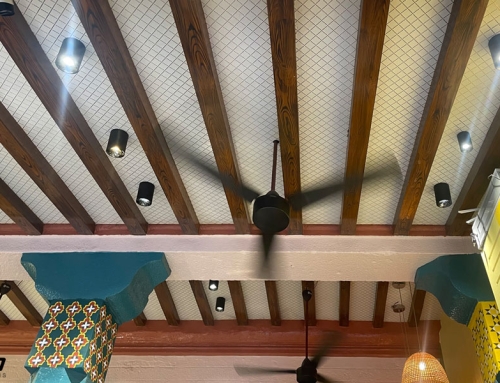Project Description
Welcome into our exciting architectural and interior design project located in Kathmandu, Nepal, crafted entirely remotely from our office in Chennai, India. Despite the geographical distance, our vision was clear; to transform a space into a lively and vibrant environment for the hardworking individuals who sell food and bakery items. The building was planned as mixed residential that was developed for both for personal and retail purposes. Drawing inspiration from the rich cultural tapestry of Nepal and the bustling energy of Kathmandu’s streets, we set out to infuse the space with a sense of joy, warmth, and vitality. Our aim was to create a work environment that not only inspires productivity but also uplifts spirits and fosters a sense of community among its occupants.
To achieve this, we opted for a bold and dynamic design approach, using solid and vibrant colors to inject personality into every corner of the space. The use of bold hues such as fiery reds, electric blues, and vivid yellows instantly grabs attention and creates a striking contrast against the backdrop of the bustling cityscape. Upon entering the space, visitors are greeted by an explosion of color and energy, setting the tone for the lively atmosphere within, also relating to the food products and their colorful packaging. Large windows flood the interiors with natural light, accentuating the colors and creating a sense of openness and airiness, which always is our priority for any site.
Location: Kathmandu, Nepal
Area: 35,000 SQFT
The layout of the space is carefully designed to maximize functionality and efficiency, with designated areas for food storage, regular official activities , retail and customer interaction. Sleek partitions and modern fixtures provide a clean and hygienic workspace, while ample storage ensures that documents and supplies are readily accessible for whoever requires them. A sensibly planned mixed use building where the owner has control of everything under one roof which includes the warehouse on the basement and ground floor. Training kitchen and storage on the first floor. Retail supermarket and storage for the same on the second floor. The office is public and private on the third and fourth floors respectively. The fifth floor goes for a banquet hall, while the sixth would be considered as a dining area and recreation space for all the workers in the warehouse and office.
In the heart of the third floor lies the central amphitheater , where vendors & coworkers can come together to exchange ideas, share experiences, and connect with one another. Comfortable seating arrangements and communal tables encourage collaboration and camaraderie, fostering a sense of belonging and support within the different departments habituated within this building.
Throughout the interiors, playful accents and whimsical details add an element of fun and delight, creating a sense of wonder and intrigue for both customers and vendors alike. From quirky wall art depicting traditional Nepalese motifs to whimsical light fixtures inspired by food quotes or names, every design element tells a story and sparks joy.
In addition to creating a vibrant work environment, we also prioritized sustainability and eco-friendliness in our design approach. Where possible, we incorporated recycled materials, energy-efficient appliances, and green technologies to minimize our environmental footprint and promote a healthier planet for future generations.
Overall, our architectural and interior design project in Kathmandu is a celebration of color, culture, and community. Through bold design choices and thoughtful planning, we have created a space that not only caters to the practical needs of its occupants but also nourishes the soul and inspires creativity. Welcome to a world where work meets play, and every day is a celebration of life’s rich tapestry.
Working remotely presents a unique set of challenges, especially when coordinating a project as intricate as an architectural and interior design endeavor. Relying on constant Zoom calls to communicate, our team and the client faced several hurdles throughout the process.Regular Zoom calls and virtual meetings served as a lifeline, allowing us to stay connected, share updates, and make crucial decisions in real-time.
One of the primary challenges was ensuring effective communication and collaboration among team members spread across different locations. Despite the convenience of technology, miscommunication and misunderstandings were not uncommon, leading to delays and setbacks in the project timeline.
Additionally, coordinating the sourcing of materials from India and overseeing their installation in Kathmandu presented logistical challenges. Shipping delays, customs issues, and unexpected supply chain disruptions added complexity to the process, requiring careful coordination and contingency planning to keep the project on track.
Despite these challenges, our team remained resilient and adaptable, leveraging technology to overcome obstacles and keep the project moving forward. As we transition into Phase 2 of the project, the challenges continue, but so does our determination to deliver a successful outcome. With lessons learned from Phase 1 and a deeper understanding of the remote work process, we are better equipped to navigate the complexities ahead and bring our vision for the space to life.


