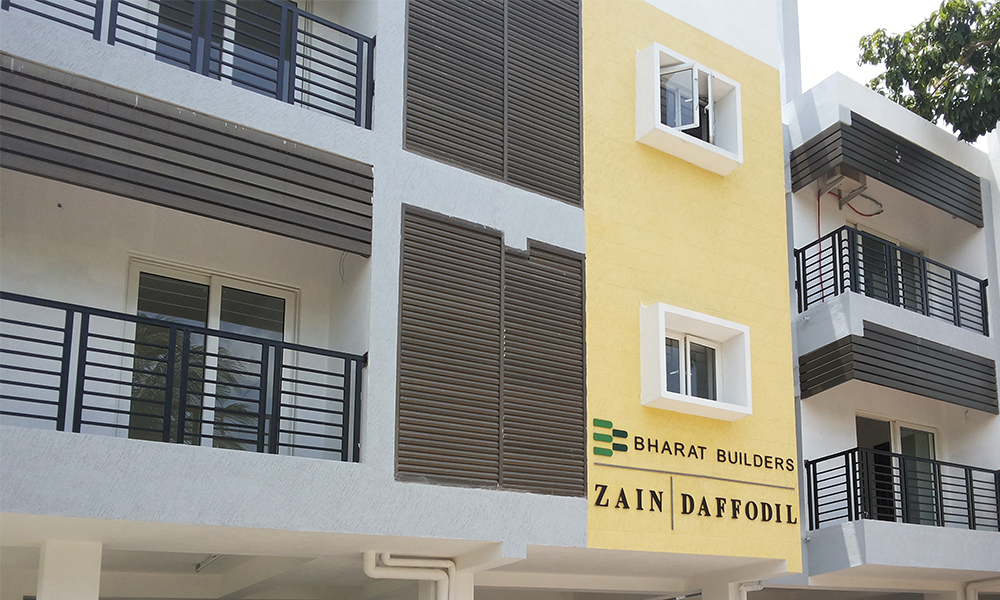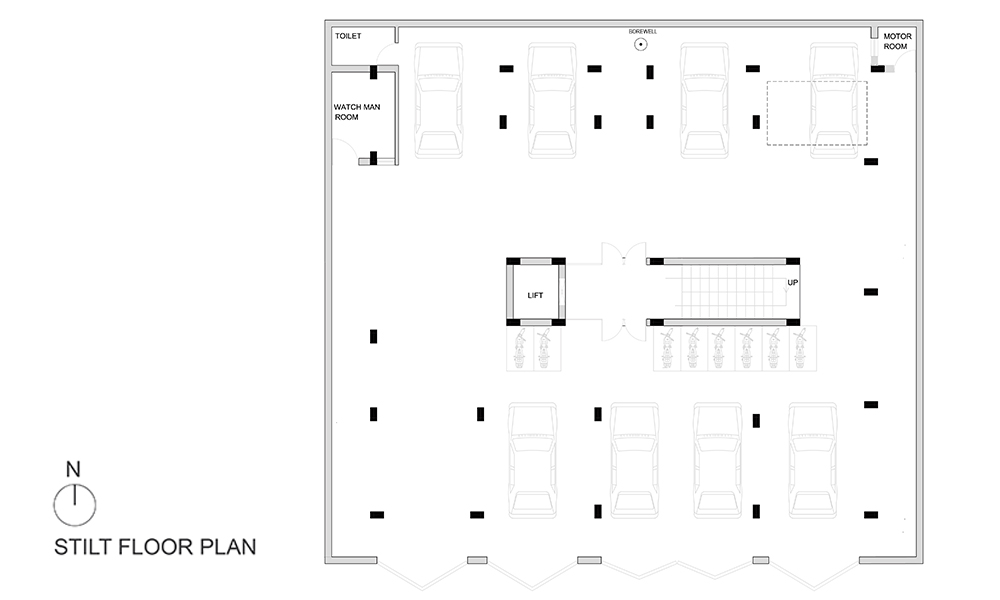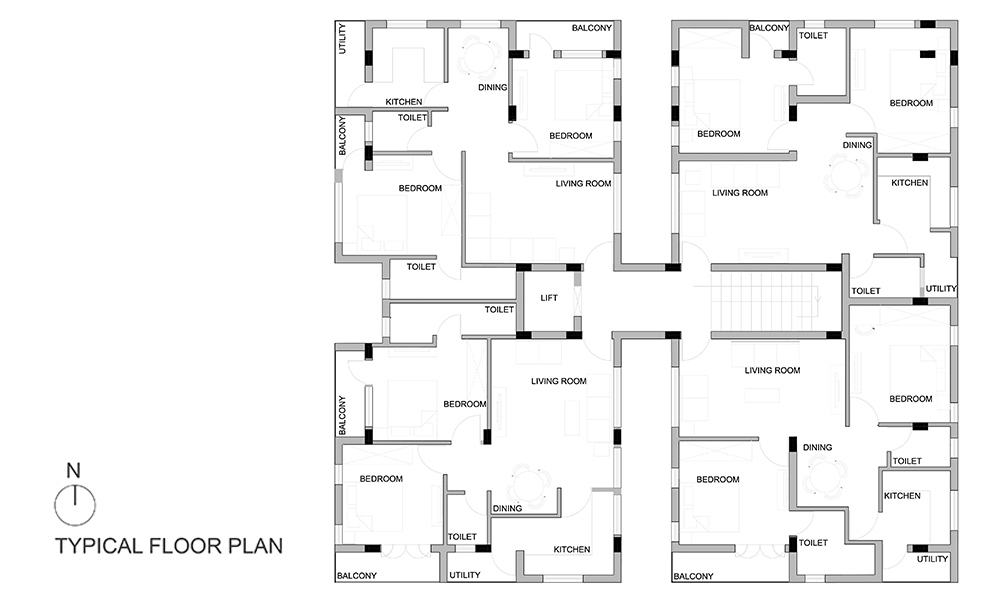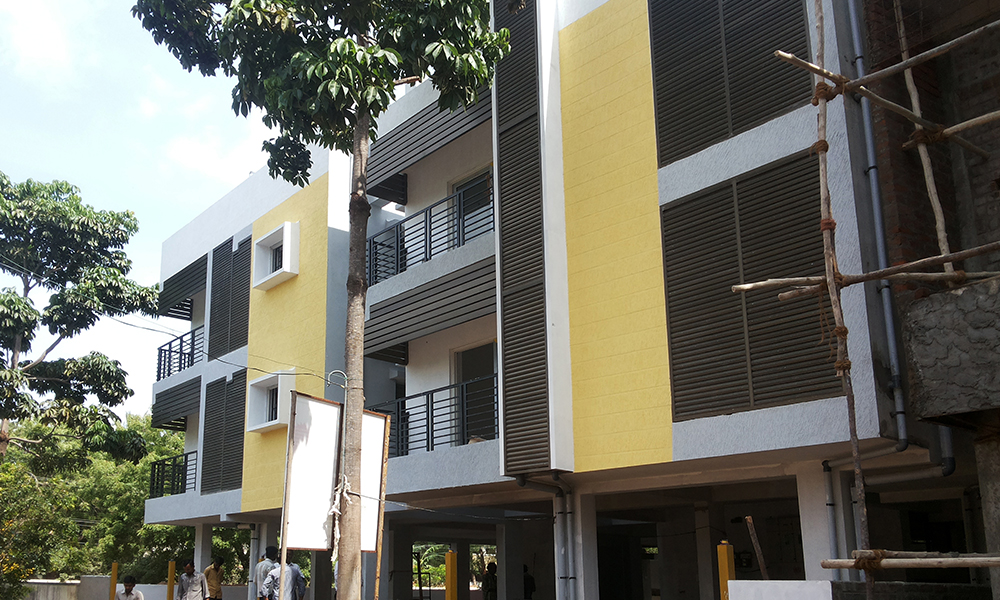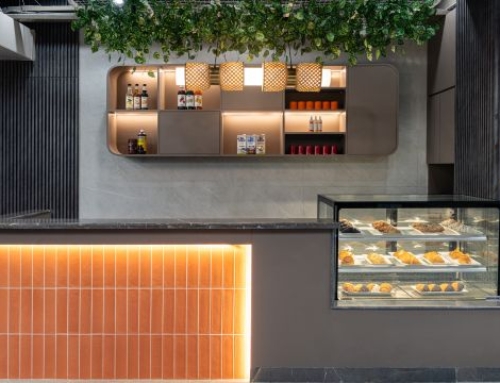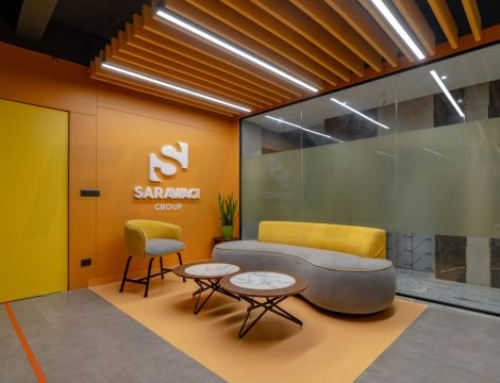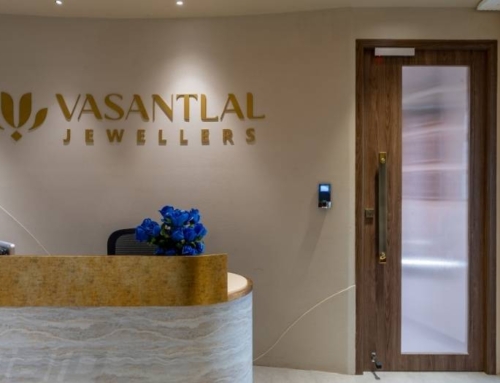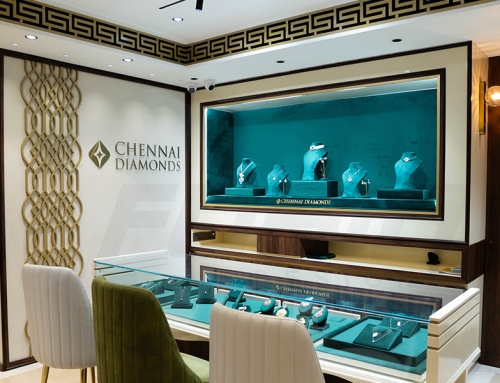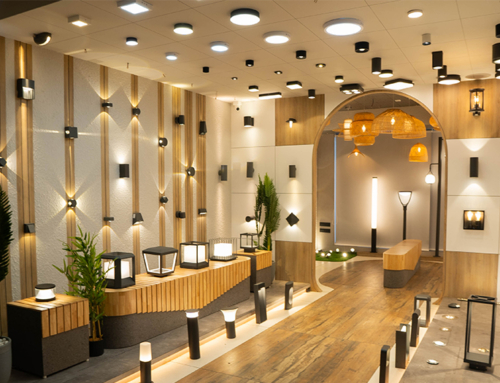Project Description
This was an architectural project for a housing development called Bharat builders. The building was to house 8 separate apartments. One of the major aims of this project was to find ways to maximize the inlet of natural ventilation and sunlight.
Location: Medavakkam, Chennai
Client: Bharat Builders
Site area: 20,000 sq. ft
Design Team: Ekta Agarwal, Ananthi, Mohammed Unais
Year of Completion: 2012
The structure consists of three floors, including a car park on the ground floor. In order to create easier access, the buildings main circulation units- staircase and lift are located in the center of the site. The clients wanted the overall design to be in accordance to Vastu Shashtra. This helped shaping the building’s layout. The apartments are compact and the floor plan has been designed in a manner to create a more open and visually larger space.
The exterior of the building is fairly simplistic. As for the elevations, panels that have been used to screen a portion of the balconies. Horizontal wooden louvers have also been used to mask the utility area and plumbing lines running on the facade of the building, following the general pattern to leave the ducts unexposed. Therefore the louvers also act as a contrasting visual and textural design element.


