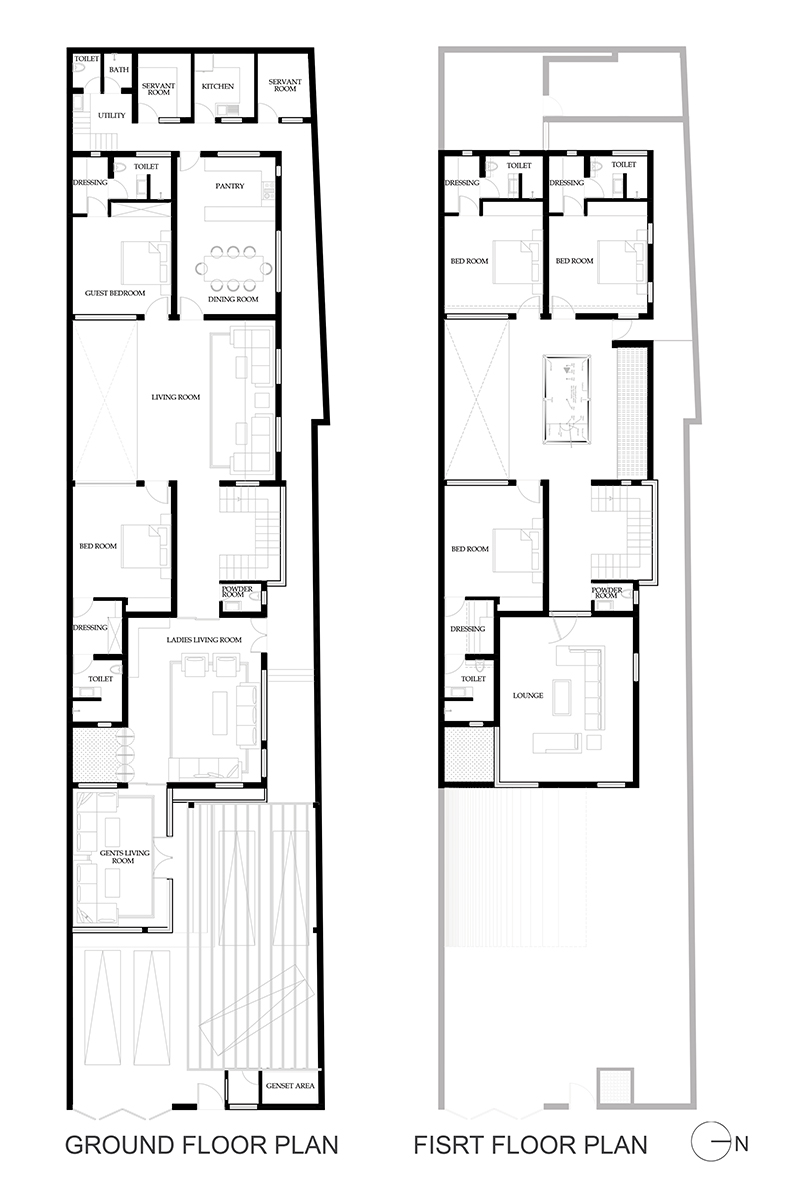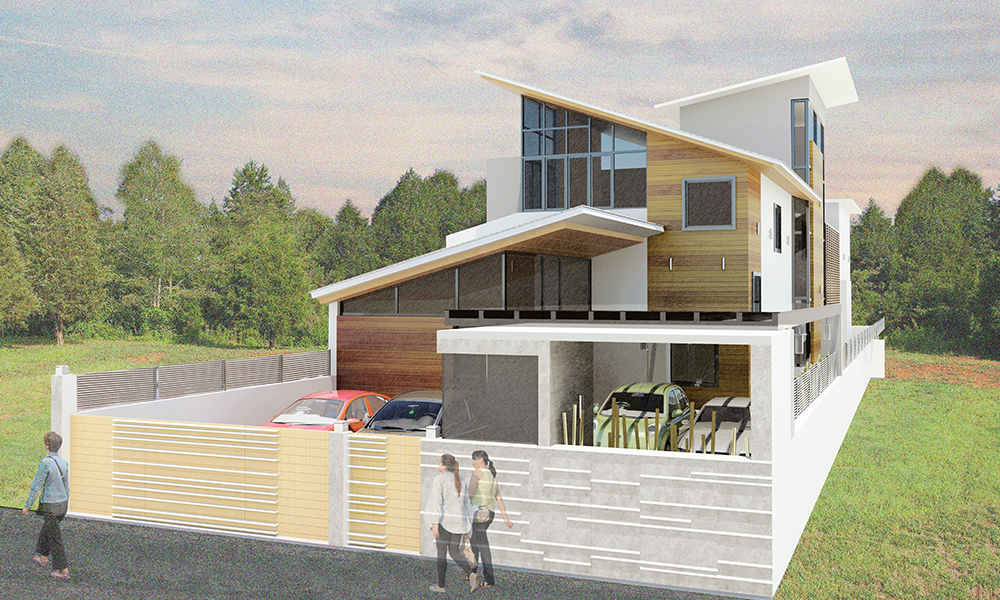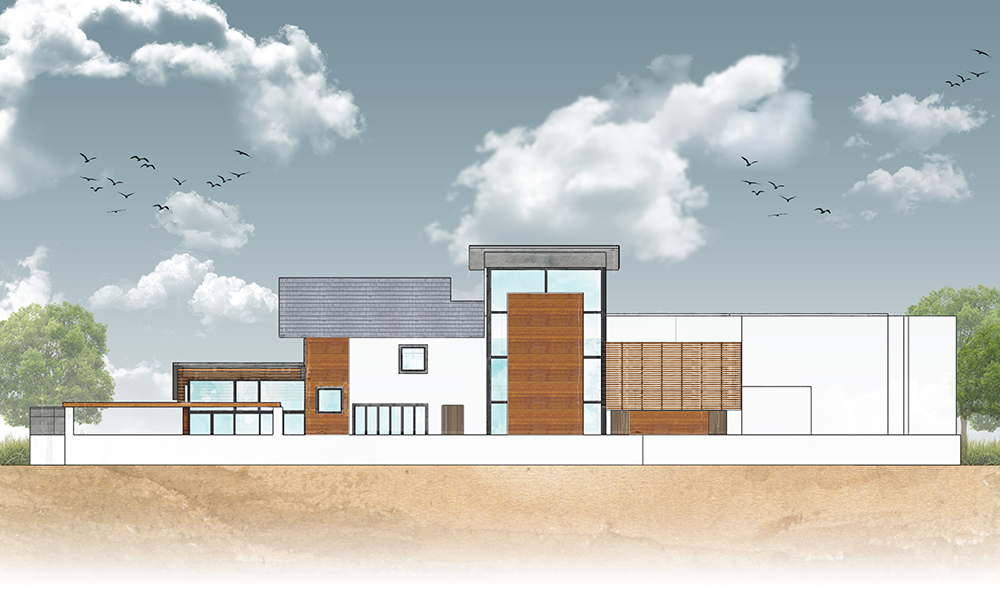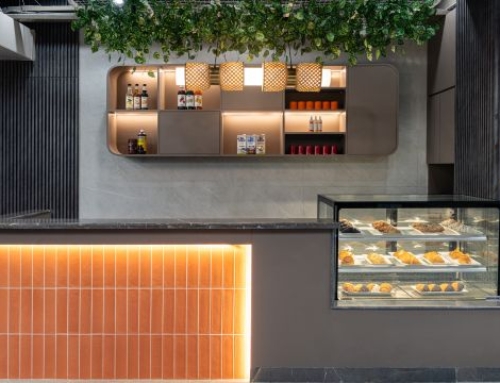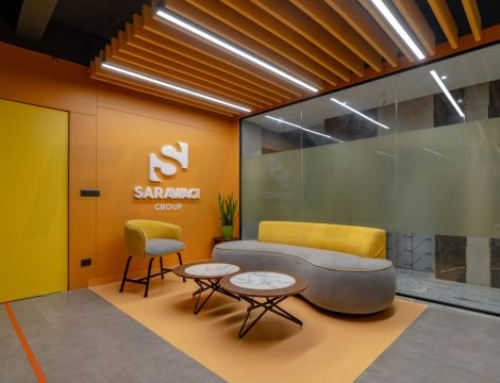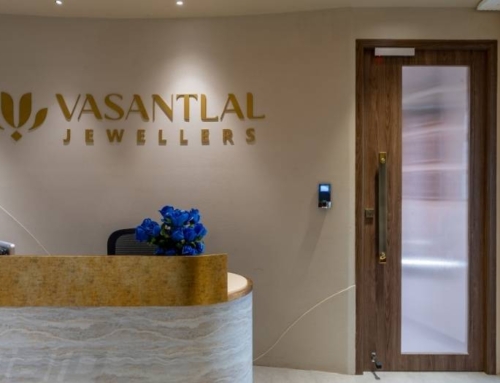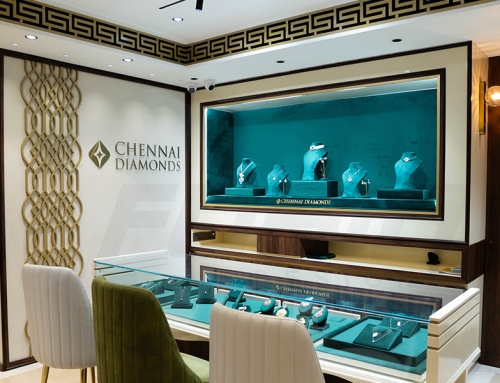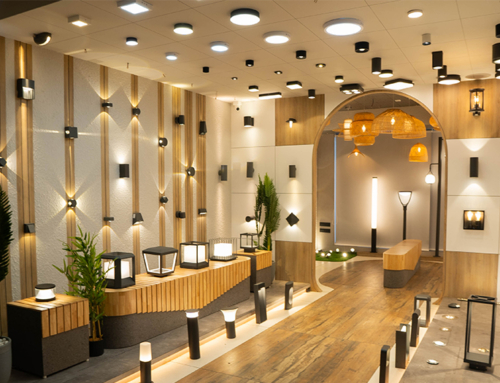Project Description
This site is located in an area with many traditional houses so the client wanted a more contemporary outlook to his house to make it stand out. The sloped roof has been used to create a common connection between the building and its more traditional surroundings.
Location: Ambur, Tamil Nadu
Client: Mr. Mubeen
Site area: 6,800 sq. ft
Design Team: Ekta Agarwal, Suny Akber, Mohammed Unais, Rehan, Banu and Rajbala
Year of Completion: 2013
In accordance to the clients wishes, balconies were not incorporated into architecture. But in order to create the more open and airy scheme as seen in contemporary styles, more glass faces were added to the façade and the general exterior of the building.
Based on the client’s specifications, the design incorporated a formal and informal living room. The spaces are located close to each other and to the central meeting point of the building. This served as the common recreational space fully equipped with seating and a billiards table. Double height ceilings with a full-length decorative stone cladded wall are the major features of this area. The client also loves and collects cars and so the car park was designed with ample space and classical hanging lights were used to highlight the cars.



