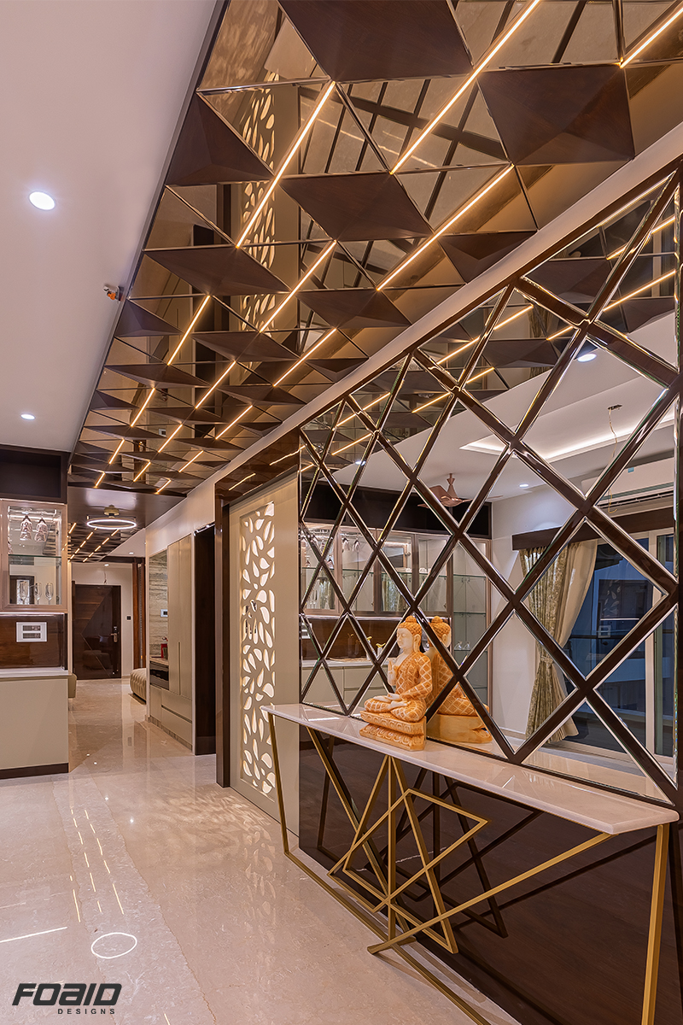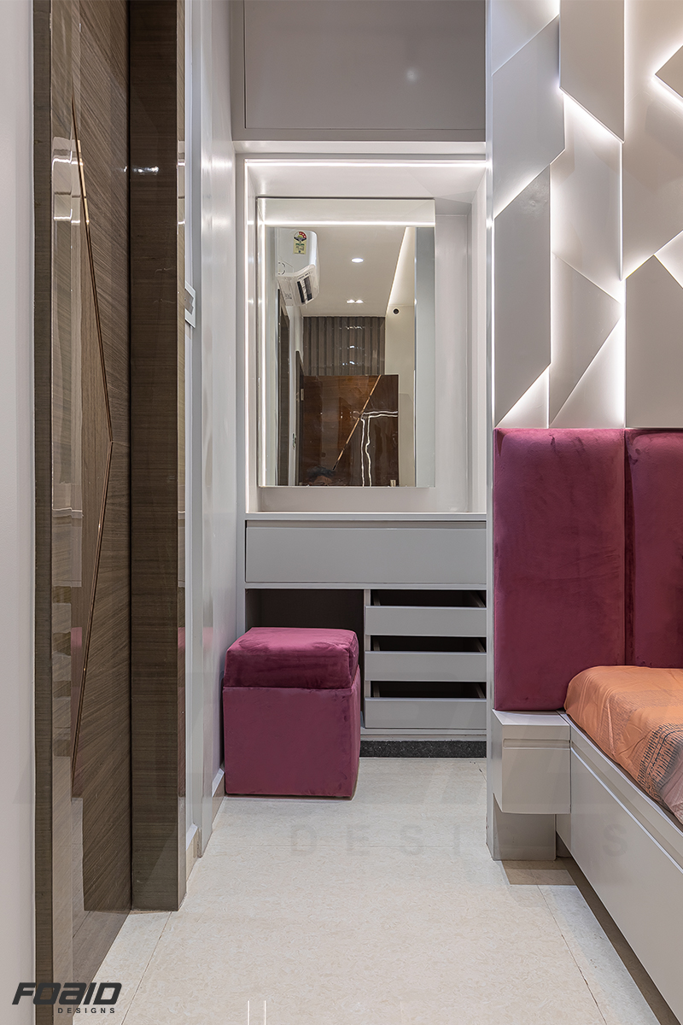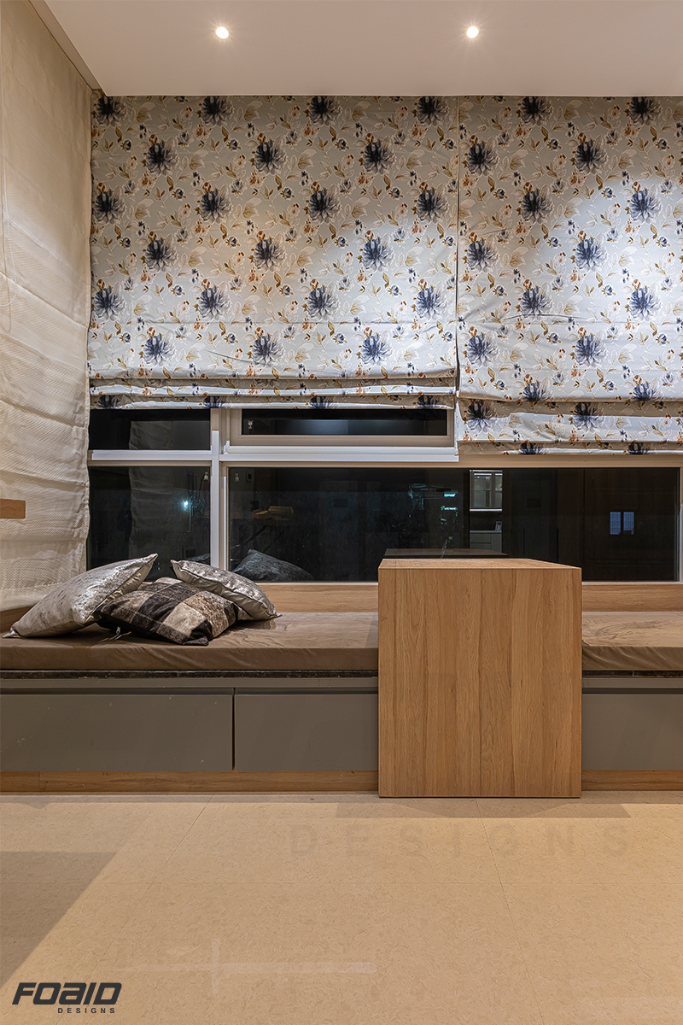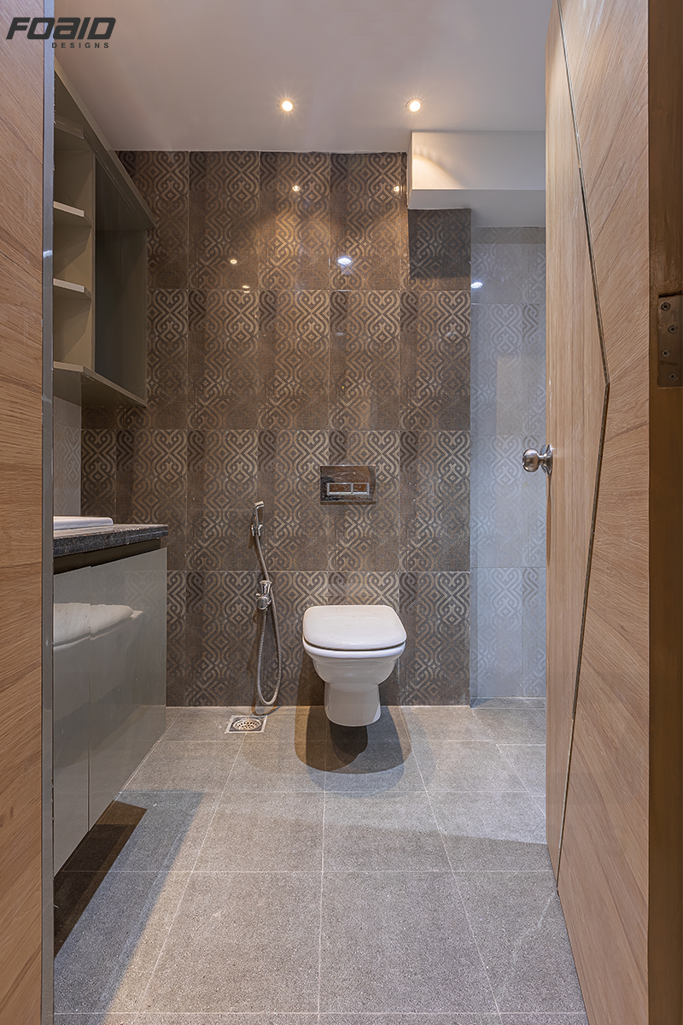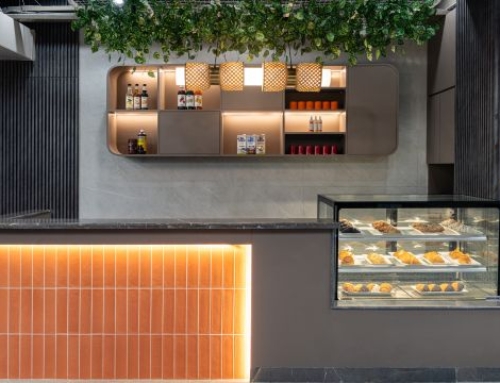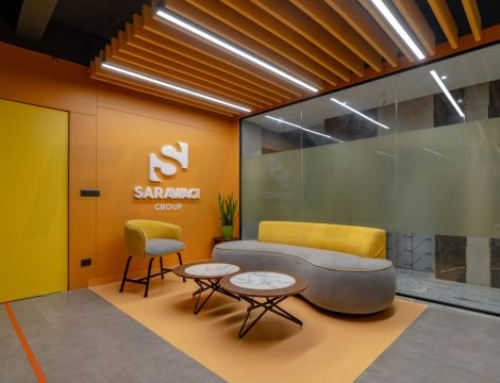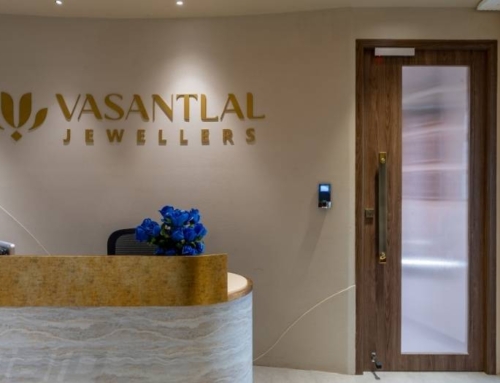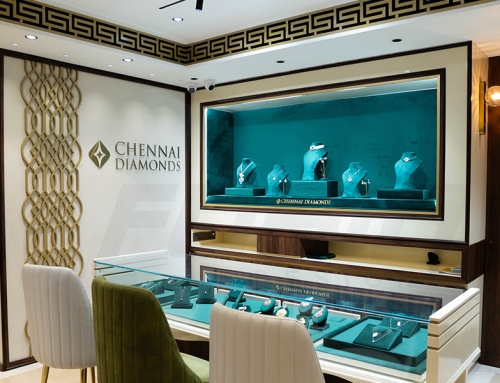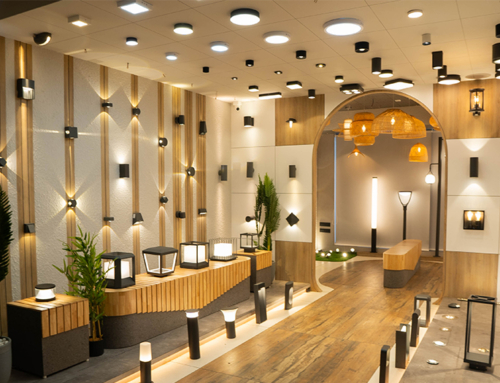Transcending back to the origin to which our client belongs to – Rajasthan, the house in a corridor is a true combination of minimal and traditional. The house starts with the entry to a corridor and then gets divided into multiple rooms. The corridor marks the central focus with use of mirror, wood and accentuating light which catches the attention of anyone that visits this home. The dark Wenge wood has been combined with a toffee beige to keep the backdrop of the house sober allowing the bought out items to bring in that bit of color into each space. Apart from experimenting with wood, the use of artificial light has been carefully thought to compliment the furniture’s designed for this residence.
Location: Chennai, India
Client: Mr. Sanjay Jain
Site area: 2500 SQFT
Design Team: Ekta Agarwal & Team
Year of Completion: June 2021
Photography: Senty Photography
Starting with the foyer of the residence, one can say Royal at the entry till the end of the corridor. It bears a rotatable foyer partition in form of wooden fins that allow the perfect amount of privacy between the main entry and the living room of the house. A small shoe cabinet along with a in-built seater is snuggled in for the regular usage within the entry foyer of the home.
The living room is marked by the levelled TV console, with a bit of gold allowing the detailing within to speak to its viewer. The use of curves and cuts has been the key to designing this space. The fuchsia pink of the sofas bring in that little bit of the pink city of Jaipur into the home. The sofas have been designed with the English tufted pattern giving it an luxurious home appeal.
Internally each room has been designed based on the user to that space. The Master room has been envisioned as a modern room with multiple grooves and beadings. The base color is kept subtle just like the rest of the home, allowing a purple pop in the room. The room has an inbuilt sofa which allows the user to relax and lounge within the room. The bay created the window is used as an extension of the side table, as the users required more display on one of the side of the beds.
The Son’s and the daughter’s room have been conceptualized as a continuation of the outside, in the form of cuts and grooves. The color theme kept typical with a hint of their identity as denim blue and dark pink respectively. The son always wanted a simple modern room that he could never get bored off or could add things as when he liked. While for the daughter’s we provided a more trendy bedroom which will remain timeless, by accentuating with a light installation in the form of a head board. This element becomes the highlight of the room allowing anyone to be awestruck to the innovation in interior design. Both rooms have similar in room lounge spaces in the form of bay windows which have been created by a false seating in front of large windows that the client wanted to avoid. Another common feature introduced through planning – a walk in wardrobe, located behind the bed. In the son’s room it is open while in the daughters bed room it has been kept private and hidden where one would not imagine a walk-in behind the headboard partition.
Our client loves to dance and spend his free time reading. Being a typical and traditional Indian house hold, the need for a laundry room was of utmost importance. Therefore, we came up with the multipurpose room which can be used for all the above uses. With ample of storage units in this room, it also holds good for a store room that can be commonly used by all the residents of the home.
The house in a corridor is one where the user wanted to be proud of all that he has achieved and how they have transformed with time. Being of origin from one place but moved to another, they wanted to keep their traditions alive but fuse it with the modern living standards of the current city.

















