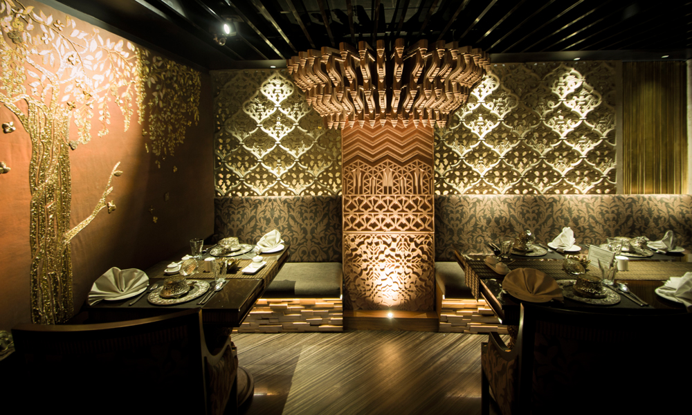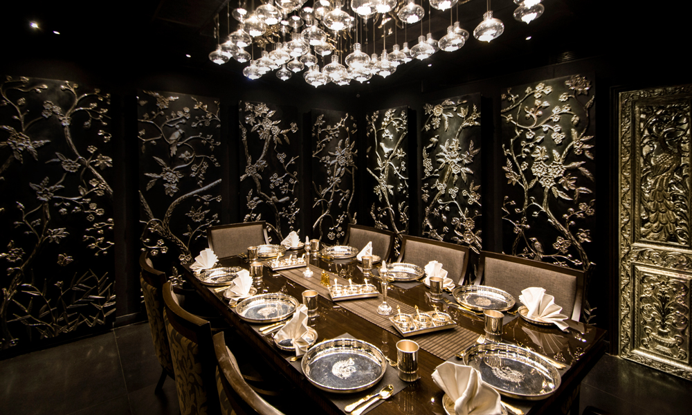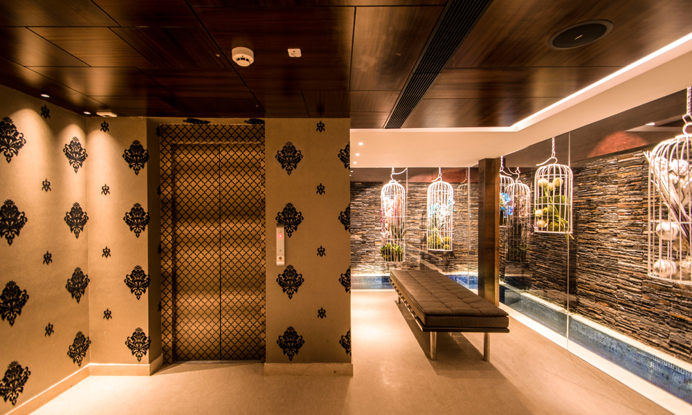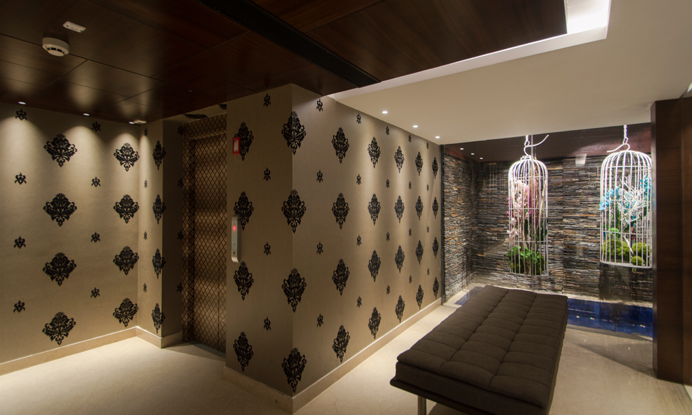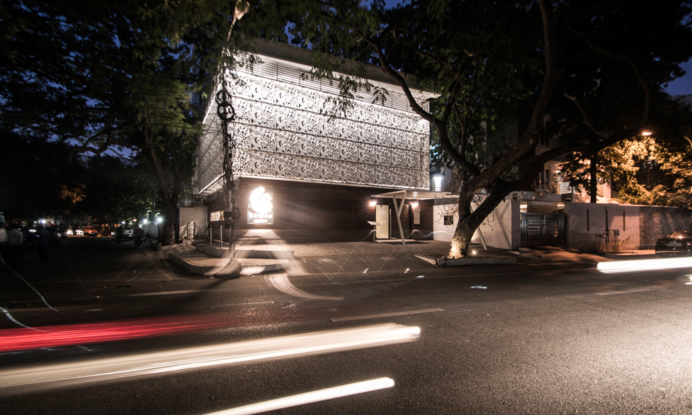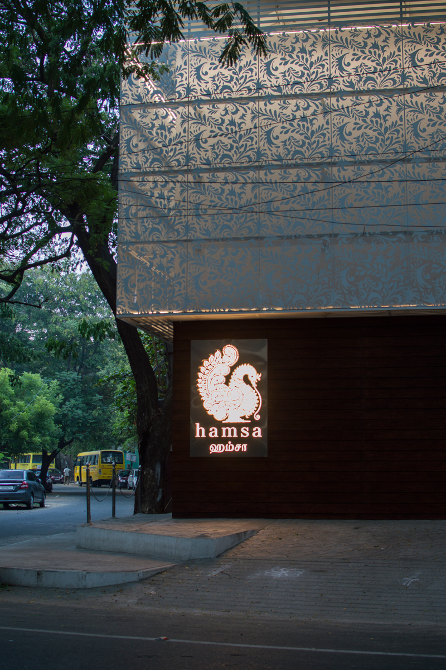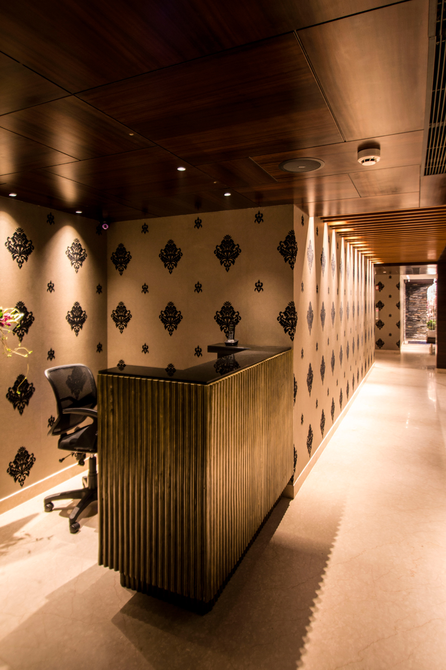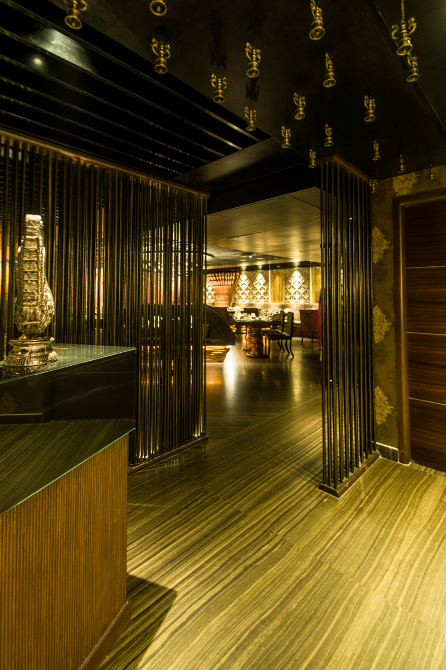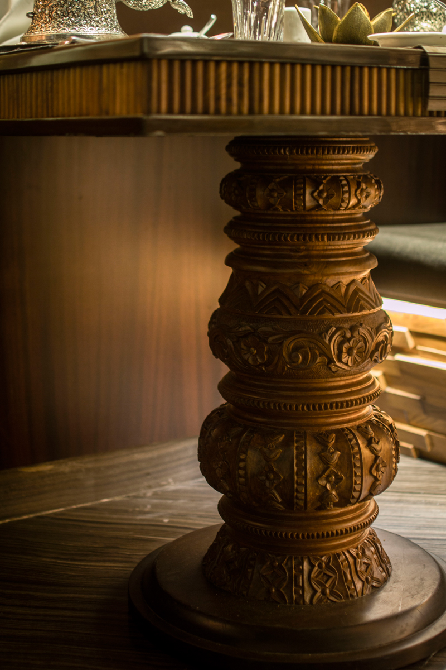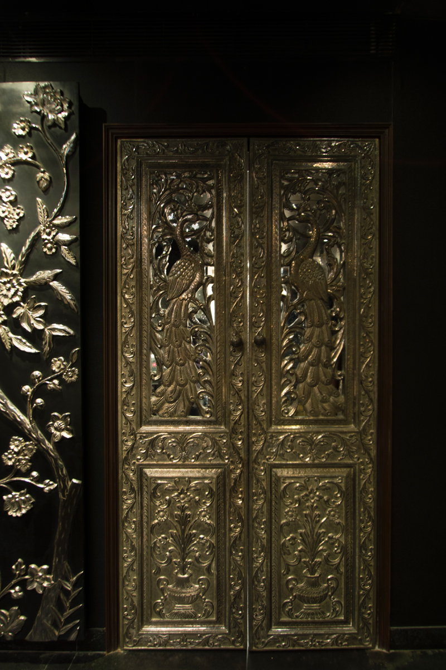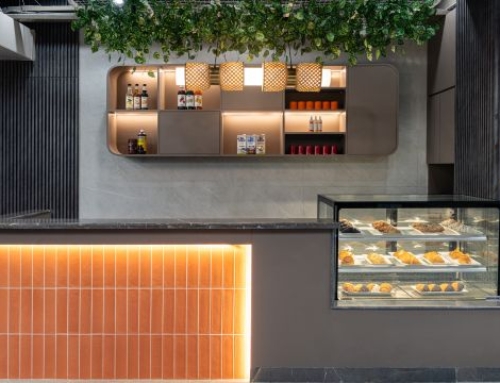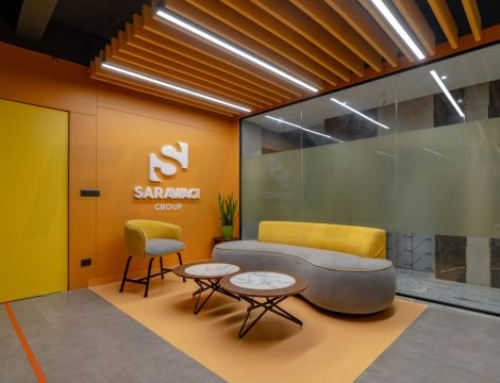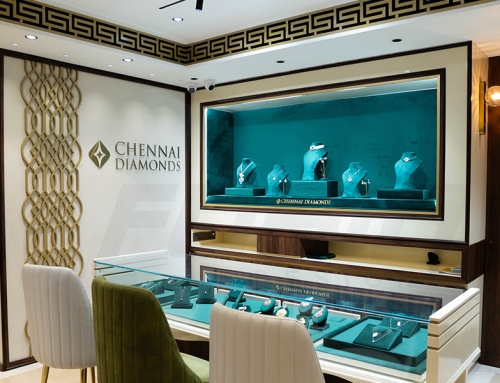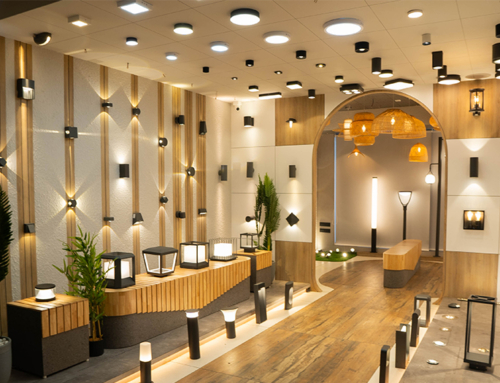Project Description
The FOAID Design Studio team collaborated with Sajid and Vivek Architects for the exteriors to create a symbolic structure on the busy roads of Adyar. The exterior is cladded with perforated metal panels with natural patterns and the entrance is marked by a free standing metal structure.
As the name stands, the concept of the restaurant was based on the swan. From the floor to the ceiling, every detail has been intricately curated by the team with full support and guidance from our client Mr. Kalkiraju’s requirements. The project is a fine blend between traditional architecture and bespoke interiors.
Location: Adyar, Chennai
Client: Mr. Nithin Kalkiraju
Site area: 10,000 sq. ft
Design Team: Ekta Agarwal, Suny Akber, Ananthi Selvi, Mukesh Chouhan, Rehan
Year of Completion: 2016
Inspired by the traditional columns, these are replicated as the base for the dining tables at the restaurant in the form of a mass chunk of sculpted wood. Elements like the bronze lanterns depict marvelous chandeliers at the center of the restaurant. They are displayed both at the Center and the entry to the restaurant. The teams made sure to explore all possible solutions with stone work and collaborated with local craftsmen, giving the restaurant an authentic and rich appearance.
The Private Dining Room at Hamsa was atmospherically distinct, a unique dining area infused with rich colors – dark tones of Gray and Silver. Silver was another such exquisite metal used through the interiors, specifically in the PDR. Inspired from nature, flora and fauna patterns were designed and carved by Rajasthan craftsmen. The detail of ornate floral and leaf patterns intricately carved on wood and then coated with silver is a wonder to every eye.
Hamsa is a high end, luxury dining restaurant that showcases a mélange of culture and curries. It is a sure visit to witness the finely curated details that make it standout from any other fine dining restaurants in the city.






