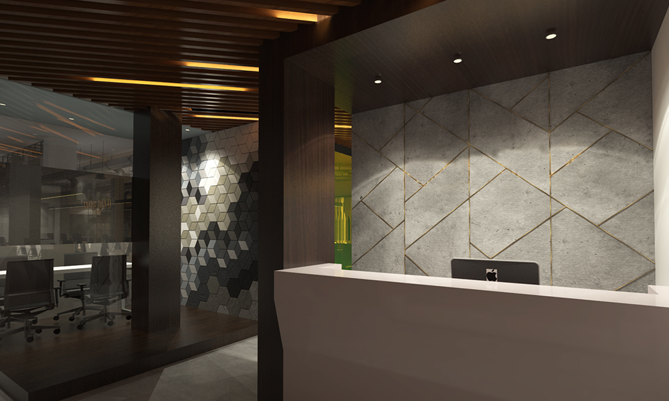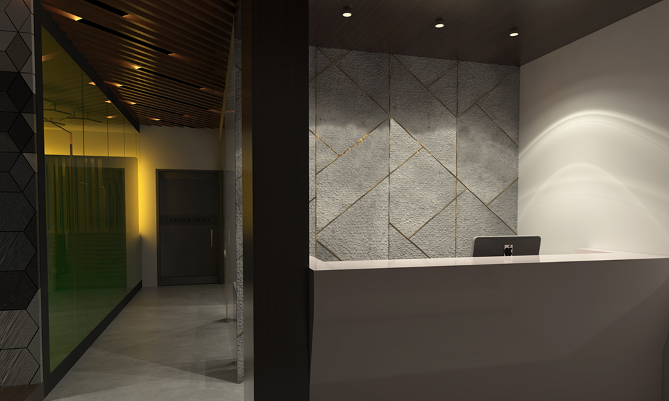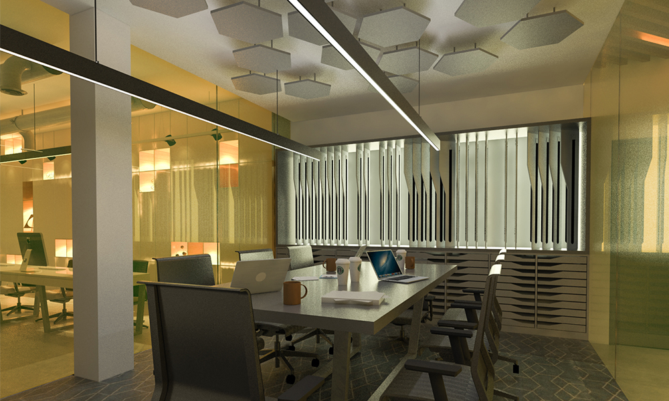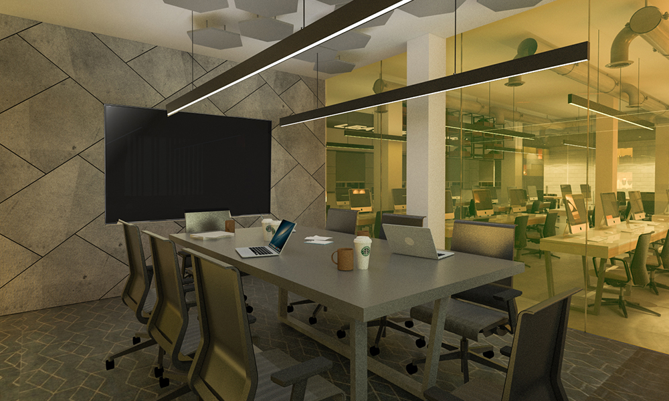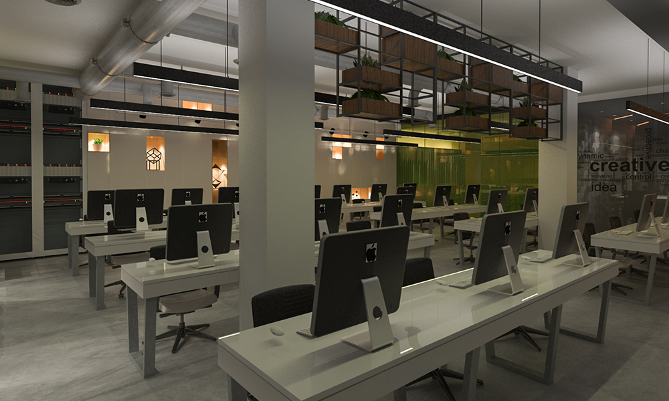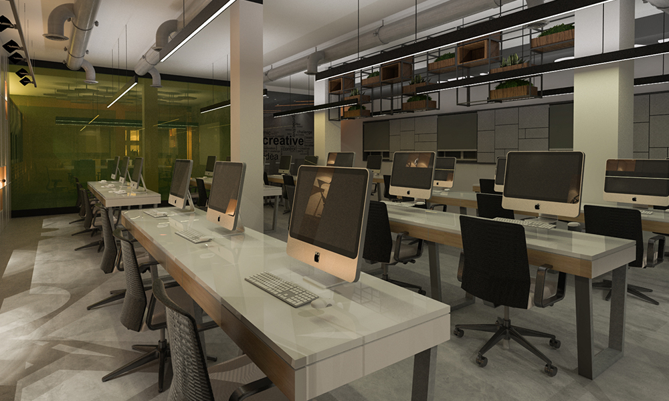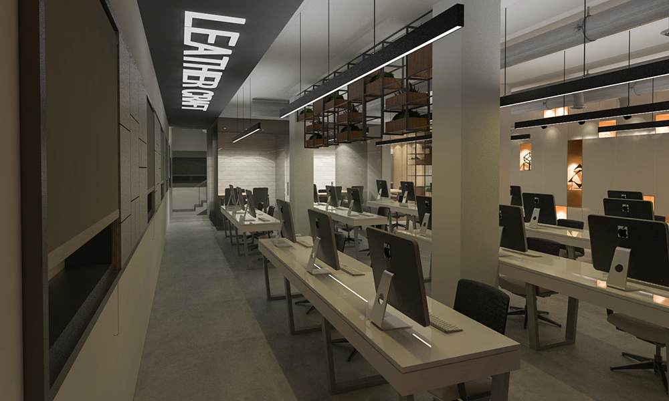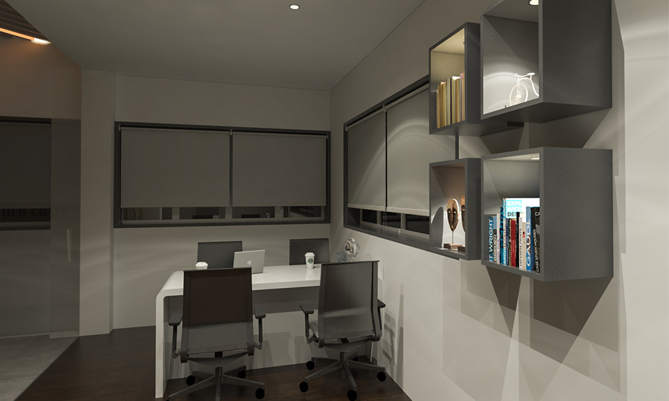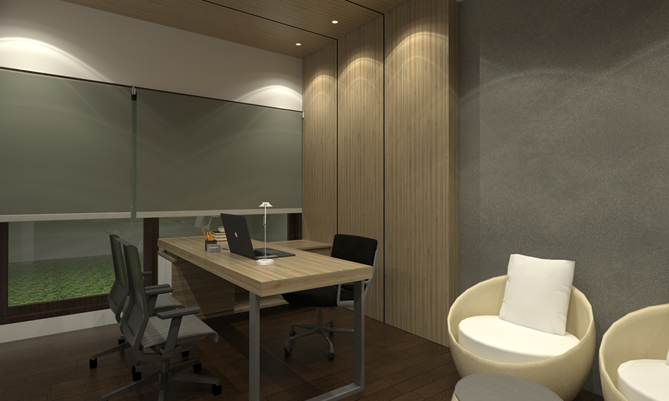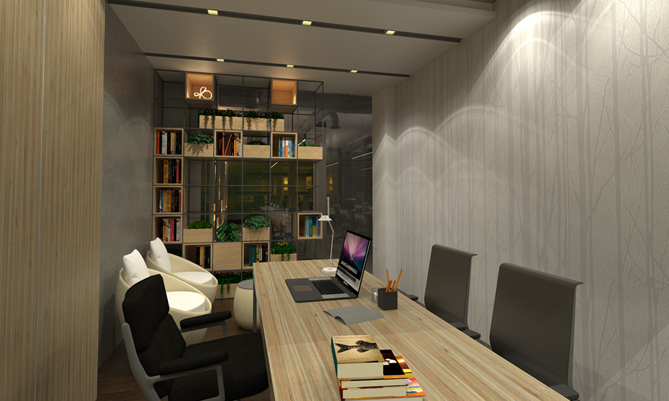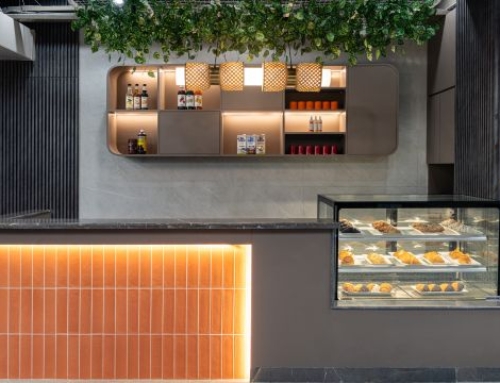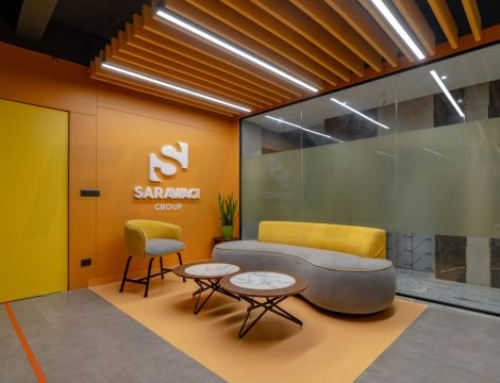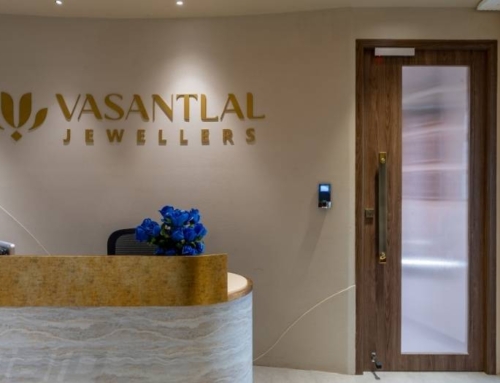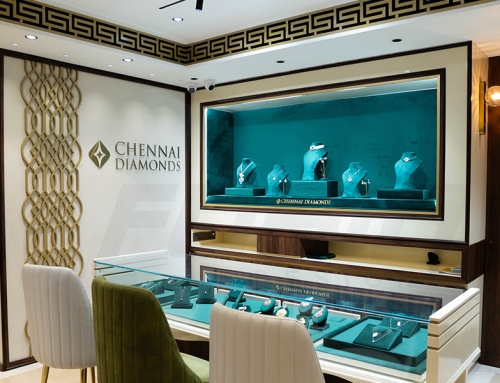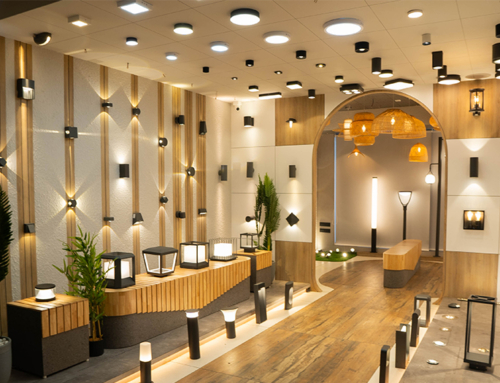Project Description
The concept of this corporate office was of a simple open plan. Clean cut lines and symmetrical furniture arrangements have been infused into the design to emphasize the textural elements of the space. Architecturally, the office is well lit hence, we worked the interiors unhampering the path of light that illuminates the space within. In the absence of natural lighting, provisions for industrial light fixtures has been incorporated as a design element.
Location: Keelakatalai, Chennai
Client: Mrs. Prakriti Goenka
Site area: 2500 sq. ft
Design Team: Ekta Agarwal and Mukesh Chouhan
Year of Completion: 2017
The entrance of the space is highlighted by the gold inlay running through the mauve fabric of the reception wall, while giving the first insight as a leather backdrop.
One of the objectives of the project was to merge the exterior surroundings with the interiors. Planter boxes were hung from the ceiling so that when the users at work would like to shift their focus from work, they would just have to look up to give their eyes rest from their intricate designing work! Adding to the landscape, a modular shelf design that also functions as a partition wall contains planter boxers creating the illusion of a vertical garden.
The conference room follows a monochromatic theme playing with both forms and materials of different textures. The team decided to play with the textures and fabrics which make working in this office enhance their creative ability.



