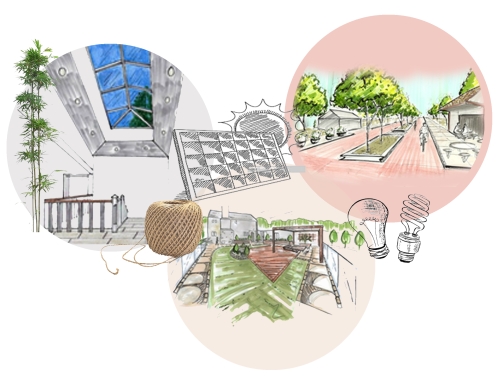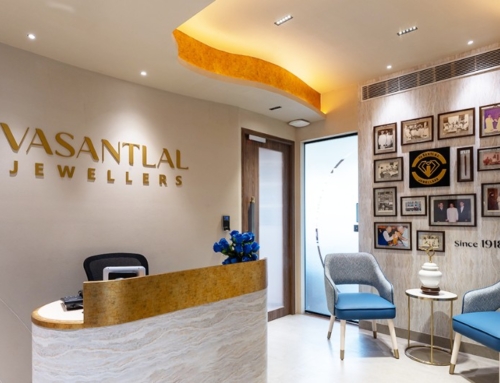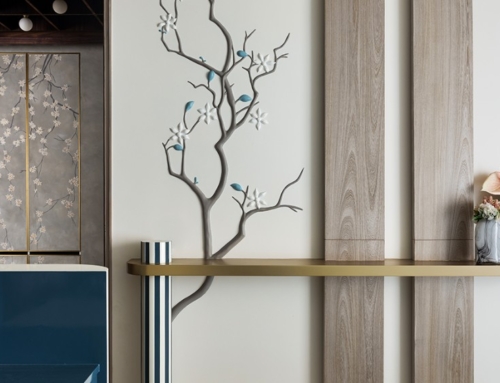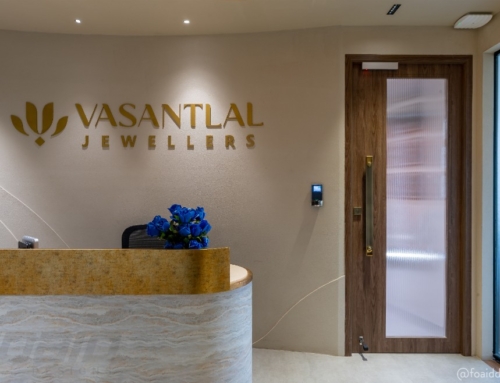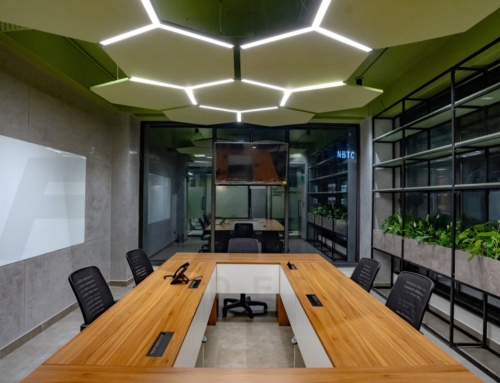
In the world of design, the phrase “form follows function” has been a guiding principle for over a century. Rooted in modernist ideology, it emphasized that the shape of a building or object should primarily relate to its intended function. Clean lines, minimalism, and utility took precedence over ornamentation. However, in today’s evolving design landscape, that philosophy is undergoing a renaissance.
Contemporary interiors no longer ask us to choose between function and form—they demand a harmony of both. Today’s spaces need to be as emotionally resonant as they are efficient. Luxury, after all, isn’t just about aesthetics or comfort—it’s about experience. A beautiful space that doesn’t work well is frustrating. A functional space that lacks beauty feels cold. But when you merge the two? That’s where magic happens.
Project Spotlight: Designing a Remote Work-Play Hybrid in Kathmandu
Welcome to our vibrant architectural and interior design project located in the heart of Kathmandu, Nepal—crafted entirely remotely from our studio in Chennai, India. The journey was one of collaboration across borders, bold design choices, and an unwavering commitment to a vision: to create a space that functions seamlessly while inspiring the people who inhabit it.
The client? A passionate, hardworking team dedicated to producing and selling food and bakery items. The space? A mixed-use building blending residential needs with retail, office, and hospitality elements. The challenge? Delivering a cohesive, functional, and emotionally enriching experience—remotely.
Cultural Roots, Contemporary Soul
Drawing inspiration from Nepal’s rich cultural identity and the pulsating rhythm of Kathmandu’s streets, we envisioned a space infused with joy, color, and community spirit. We weren’t just designing rooms—we were creating an ecosystem that supports productivity, collaboration, and well-being.
From fiery reds and electric blues to energetic yellows, the color palette was intentionally bold. These colors don’t just make a visual statement—they mirror the vibrant packaging of food products and energize the space from the moment you walk in. Every corner feels alive and responsive, designed not only to house work but to enhance it.
Natural light pours in through expansive windows, dancing across surfaces and deepening the color story while reinforcing our commitment to openness and airiness. It’s a space that breathes.
Function Built Into Every Floor
Each level of the building is intentionally planned to serve a specific function—without compromising on aesthetic delight.
- Basement & Ground Floor: A warehouse hub designed for easy movement and optimal storage.
- First Floor: Training kitchen and storage—where precision meets passion.
- Second Floor: A retail supermarket, elevated by smart storage and customer-focused layouts.
- Third & Fourth Floors: Office spaces—public on one floor, private on the other—built to balance focus and accessibility.
- Fifth Floor: A banquet hall for celebration, team events, and shared memories.
- Sixth Floor: A communal dining and recreation zone, designed to nourish both body and spirit.
At the heart of the third floor sits a central amphitheater, not merely a design flourish but a strategic choice. This is where collaboration comes alive—a space where coworkers and vendors gather, share, and grow together. Comfortable seating, communal tables, and curated light all contribute to its purpose: to connect.
Where Function Meets Emotion
In every corner of the building, playfulness meets purpose. Quirky wall art inspired by Nepalese motifs, whimsical food-themed light fixtures, and textures that invite touch—these aren’t just for show. They serve to engage the senses, evoke emotion, and create a place people want to be in.
Design isn’t just visual—it’s sensory. And this is especially true in modern spaces where lighting, acoustics, materials, and flow contribute equally to a room’s impact. We incorporated:
- High-performance materials like stone-finished laminates and durable yet artistic surfaces.
- Multifunctional zones that blend tasks: think workspaces that double as breakout zones.
- Eco-conscious choices, including recycled elements and energy-efficient systems, aligning with our long-term responsibility toward sustainability.
Remote Collaboration: Distance, But Not Disconnection
Coordinating such a layered project remotely wasn’t without its challenges. We navigated everything—from time-zone gaps and design clarifications over Zoom to material sourcing complications and customs delays. Virtual meetings became our lifeline, turning into impromptu design charrettes and decision-making hubs.
Despite the hurdles, what sustained us was clarity of vision and adaptability. Phase 1 taught us how to lead with communication and collaborate without compromise. As we transition into Phase 2, we carry forward hard-won insights and renewed enthusiasm.
The Future of “Form Follows Function”
This Kathmandu project is a real-world reflection of how the “form follows function” philosophy has evolved. Today, the dialogue between form and function is fluid. One doesn’t lead—the other doesn’t follow. They move together.
A well-designed space today:
- Works efficiently for its users.
- Looks and feels emotionally resonant.
- Adapts dynamically to changing needs.
- Tells a story, rooted in culture and context.
When done right, a space isn’t just livable—it becomes unforgettable.


