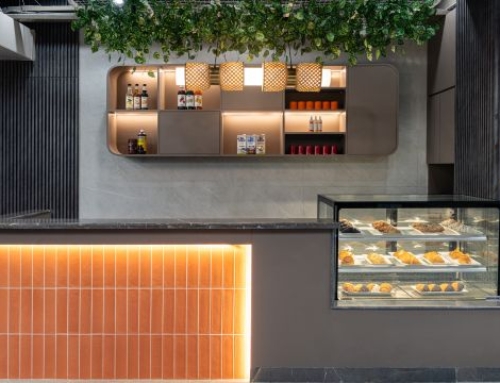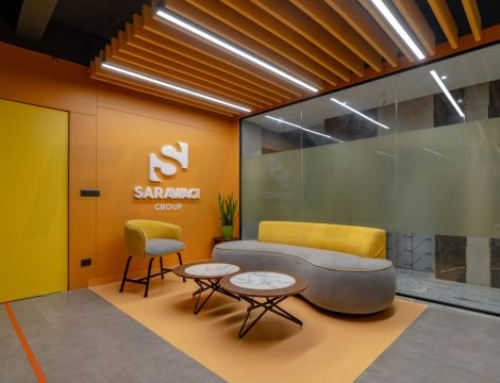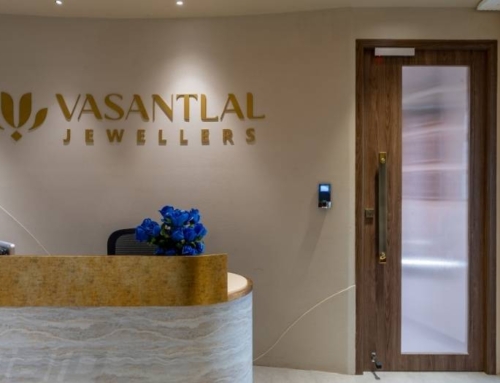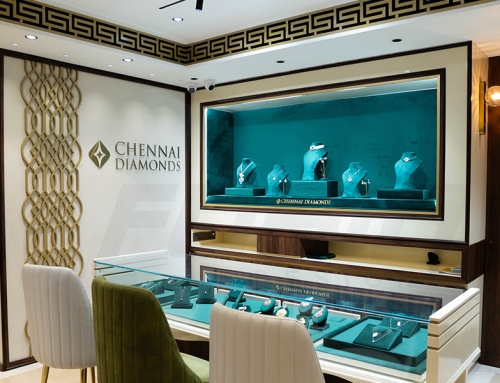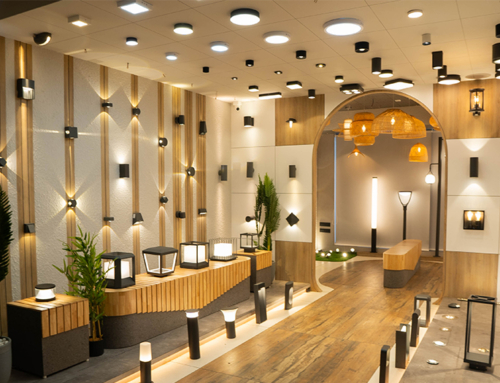Project Description
Perched by the tranquil shores of Santhome near Marina Beach, Azzure Apartments is a seamless blend of refined opulence and understated minimalism, crafted by FOAID Design Studio. This 4BHK retreat, spanning 2,200 sq. ft. on the 11th floor, marks a thoughtful transition for a family of five, shifting from an independent bungalow to a serene apartment that fosters openness and warmth. Designed with a keen eye for detail, the space harmonizes contemporary elegance with nature, creating a haven of balance and sophistication.
Upon entry, a welcoming foyer adorned with bespoke furniture, planters, and artefacts sets the tone for the home. A serene Buddha sculpture at the entrance exudes tranquillity, inviting one into a space where modern luxury meets mindful design. The living room, an epitome of contemporary grace, extends seamlessly into the dining area, where a statement dining table with a golden metallic base and gold-accented chairs enhances the artistic narrative. Geometric wall elements further infuse a dynamic touch, balancing modern aesthetics with timeless elegance.
Location: Marina Beach
Site area: 22,00 sq. ft
The dining area also conceals a cleverly designed hidden Pooja space, integrated with a secret storage unit—an innovative approach catering to the travel-loving family’s needs. Adjacent to this space, a versatile multipurpose room transitions effortlessly between a TV lounge, study area, guest bedroom, and children’s room. Its deep teal blue palette echoes the serenity of the sea and city skyline, while a custom sofa-cum-bed with a hydraulic lift optimizes functionality for modern living.
Each bedroom within this home reflects the individuality of its occupants across generations. The son’s bedroom embraces a bold and playful character, with warm orange flooring subtly defining zones within the space. A striking sandstone bed-back wall, designed to evolve with time, invites personal touches such as framed artwork and photographs. A custom dresser with a large inclined mirror and hidden storage elements further enhances the room’s vibrant yet pragmatic design.
The parents’ bedroom, in contrast, is a study in minimalism and classical elegance. Exquisite beading details on the walls, paired with soft rose gold leather laminate, evoke a timeless charm. A custom dresser and meticulously selected furniture elements complete the room’s refined aesthetic, ensuring both comfort and sophistication.
The master bedroom exudes rustic sophistication, seamlessly integrating concrete textures with warm ambient lighting to create a three-dimensional visual depth. Strategically positioned near the kitchen for practicality, the space features a partitioned walk-in wardrobe with fluted glass and aluminium-profile sliding doors, maintaining a sleek and maintenance-friendly layout. The bed-back and TV wall, adorned with CNC-cut concrete finishes, add a striking focal point, while bespoke storage solutions, including chest drawers and a concealed locker, offer both form and function.
A neutral yet expressive palette of greys, beiges, creams, and whites imbues the home with a sense of calm and liveliness. Every space within Azzure Apartments is meticulously designed to foster a harmonious blend of warmth, innovation, and creativity. From subtle material contrasts to the interplay of light and texture, FOAID Design Studio has curated a timeless sanctuary that not only complements its coastal surroundings but also enriches the daily experiences of its residents.














































