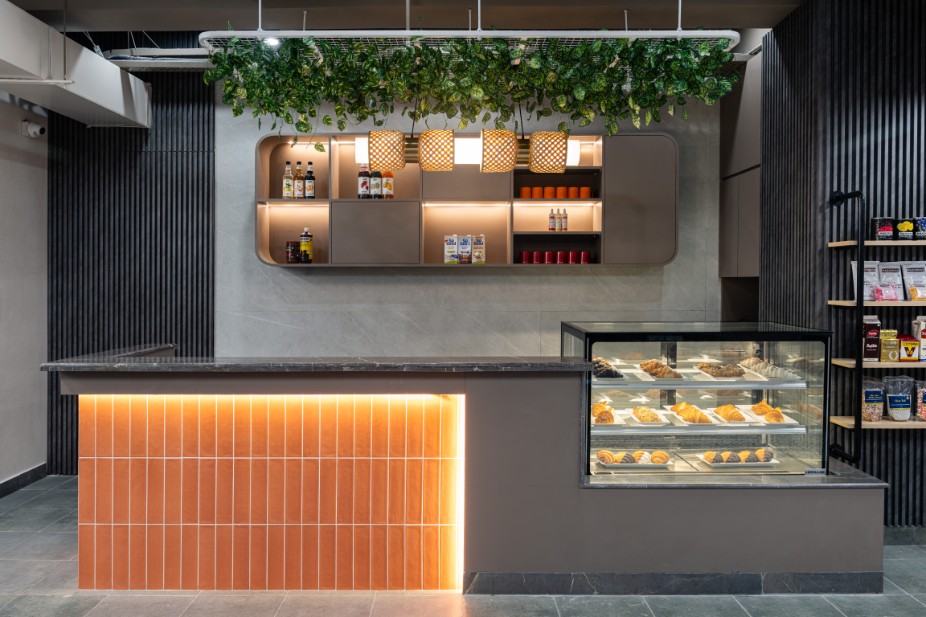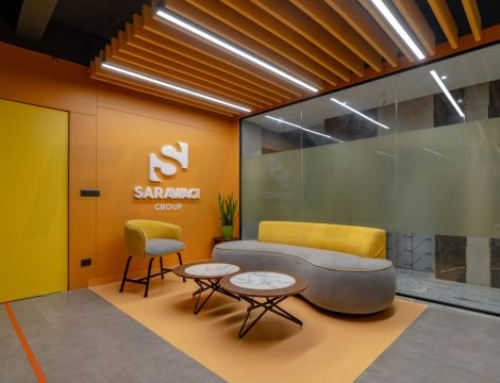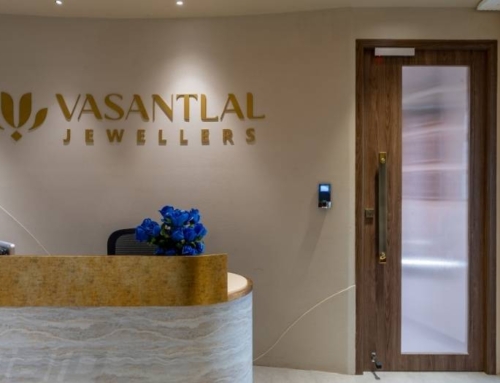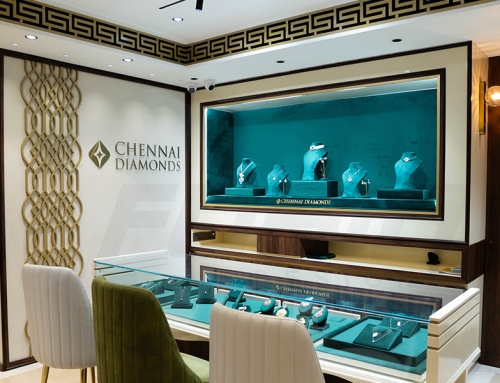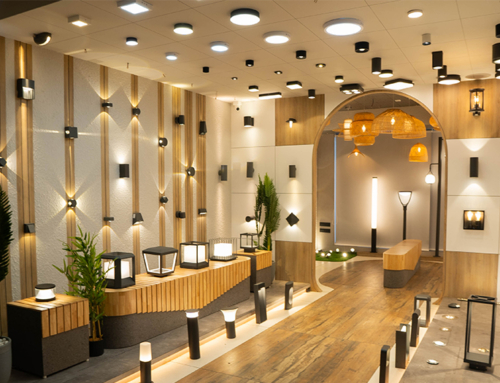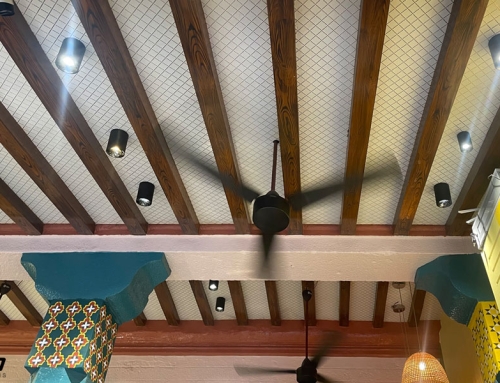Project Description
A 2000sqft kitchen space, started off as a training kitchen. Converted to a customised bakery experience space. This kitchen cum bakery has been designed in a manner that can hold up to 15/20 students to be trained in the city of Kathmandu along with a bakery space that exhibits all the products that they learn. This bakery is in use all through the day serving the entire Sarawagi Complex at any point of the day.
The Kitchennette has now become the most famous hangout and training joint in the locality making it very profitable to our clients. Keeping in mind the theme and concepts of the entire complex, the design of the space was kept Rustic, minimal and invited the scenery from the outside into the space via large windows and openings. During the day all the lights from the openings brightens up this rustic themed space making it a perfect little bakery with bakers learning the skill.
Location: Kathmandu, Nepal
Area: 2,000 SQFT
Materials:
Lights – Clay Mango, India
Tiles – SQFT, Kathmandu
As initially this space had to be used for a warehouse, the design was carefully thought through and converted to a training kitchen. The use of the existing flooring was a challenge. Introduction of Moroccan tiles along with the brick subway tiles seemed to fit the look and feel of the Rustic Training kitchen. The head chef was the center point from where everything else radiated. As he would teach the other students, their stations were parallelly placed to the main static station. The training stations were mobile so that it can be moved and converted to a large open bakery space when not in use as a training center. They were made of stainless steel and cladded with marble making it very maintenance friendly.
The bakery station was inspired by the multiple bakeries that exist in this area, as Kathmandu is one with very many coffee shops and bakeries. The hanging trellis from the top of the station is to give the feel of an outdoor setting. We used cane & bamboo lights adding to the rustic theme in different colours and forms. The columns were cladded with brick tiles to highlight those standing elements. All the equipments were pushed behind the columns so that it would give way to ample of free space when the stations were parked to the corners, avoiding any hindrance from the latter.
Kitchenette was a dream of our client which we sailed along with to create a space that can now hold curated bakers events as per one’s preferences. It is a space where one can hold small gathering of curated events that becomes a unique experience on its own. This space was smartly designed keeping in mind the many outlets of capital channels that can be brought about by the same.


