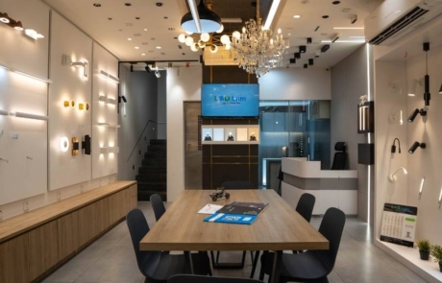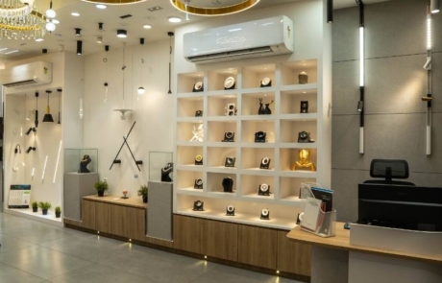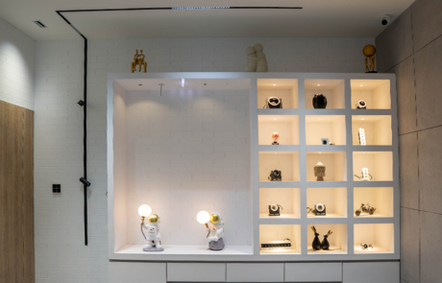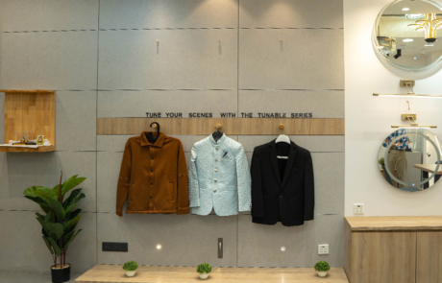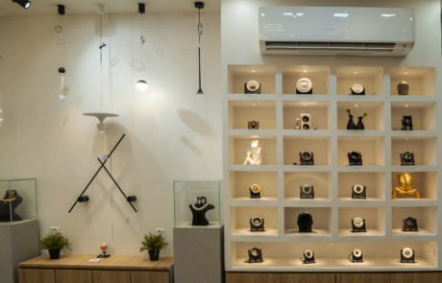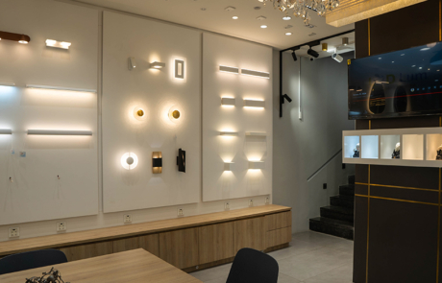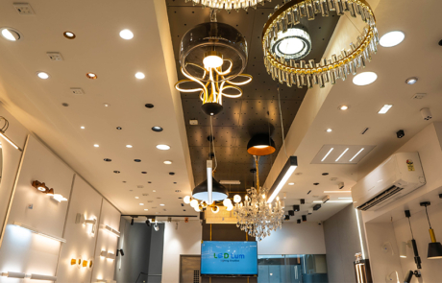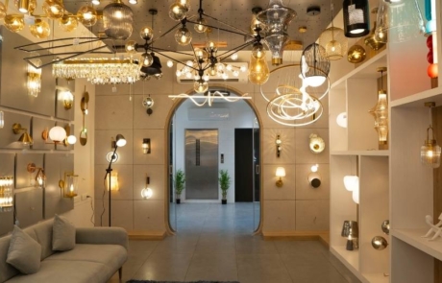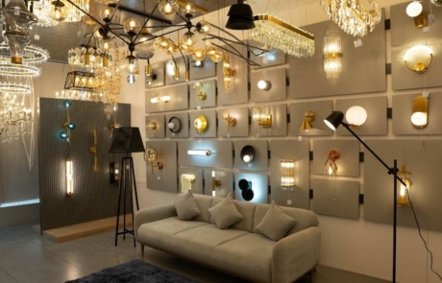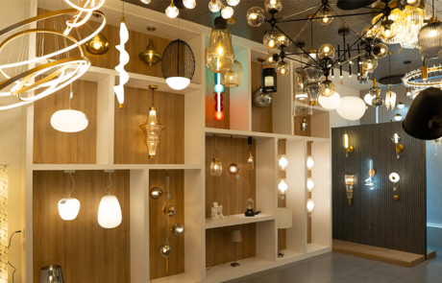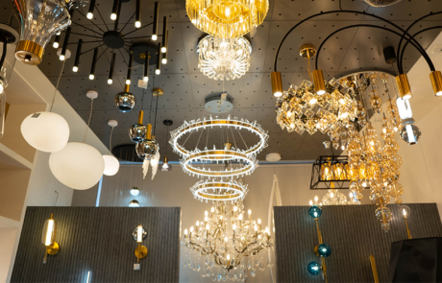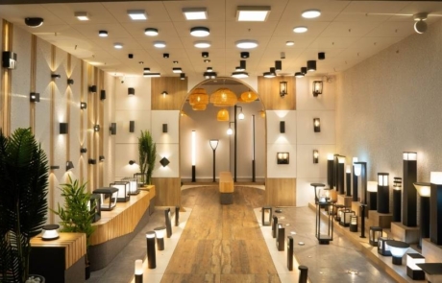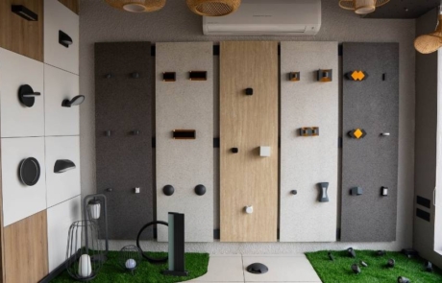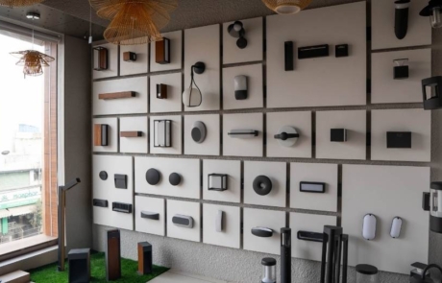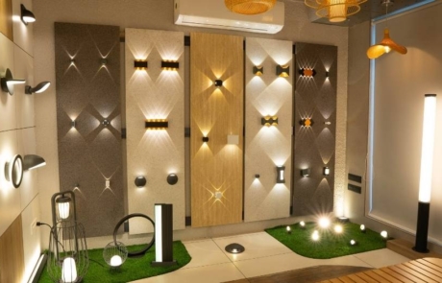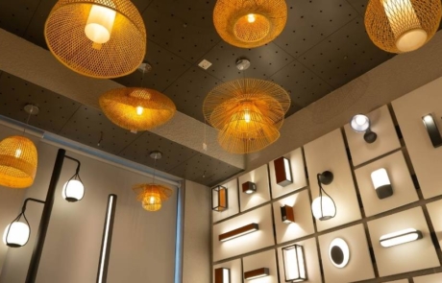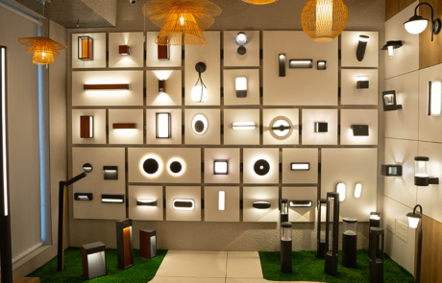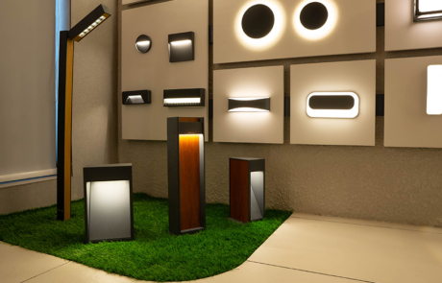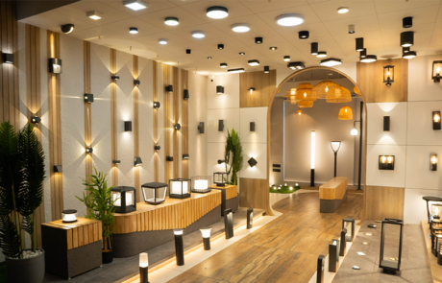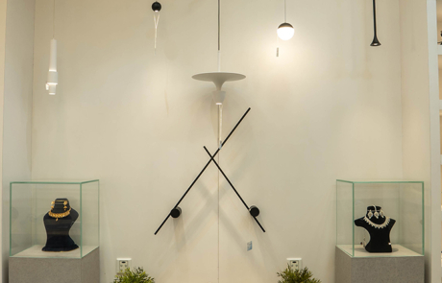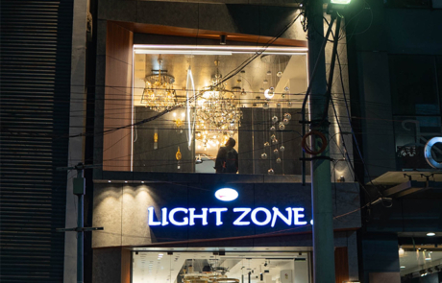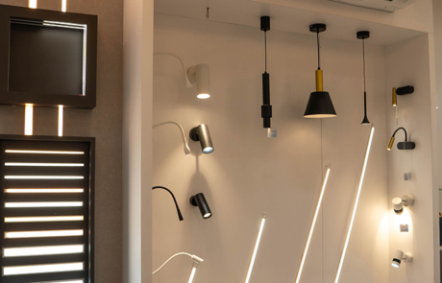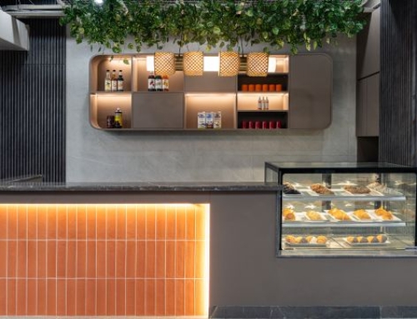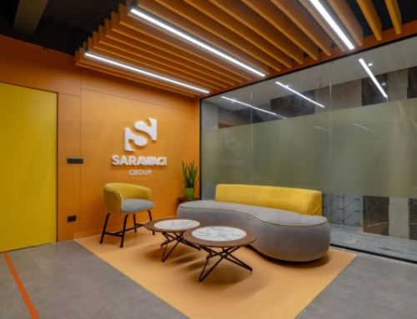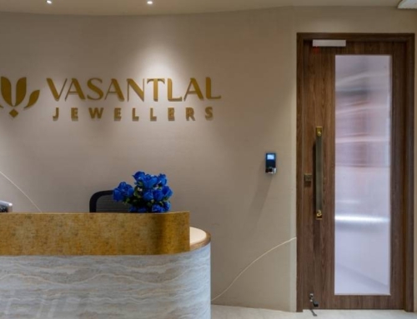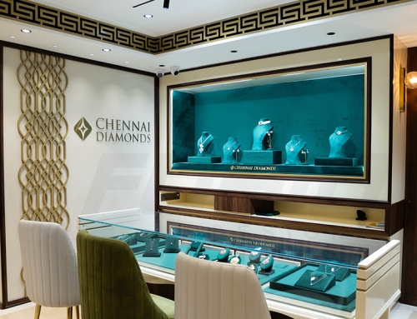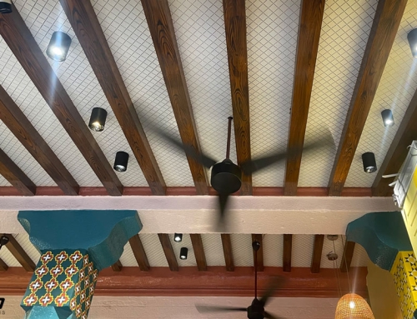Project Description
LEDLUM LLP is a lighting solutions and manufacturer based out of Chennai. They came to us with the vision on expansion of the brand via creating several franchises PAN India. The process of understanding the brand and its products were essential. The whole model for the showroom was to setup in a manner to be replicated in terms of design and materials in any city that it is situated. We took up the designing and execution of the space, which it made it possible to re-ideate with the existing. The entire showroom revolves around the display of the various light products.
Client name: Mr. Sumit Malhotra
Location: Vijaywada, Telangana
Area: 5000 SQFT
Design & Excecution Team: FOAID Designs
Date of Completion: Janruary 2024
Design head: Ekta Agarwal
Designs Team: Ar.Parul Agarwal VK
Each display is thought through pertaining to the existing fixture. They can wall mounted, ceiling surface or concealed, hanging and standing. we divided the showroom into three parts as per the different categories of lights found in the catalogues. Starting with the commercial/retail which sells the maximum and required the closest proximity to the clients. Therefore envisioning the ground floor as concept of the apple store. Simple, minimal and monotoned. This would allow full focus on the products.
From the entry to the stairs, everything is open for display and touch with feel. The center has a large discussion table which allows a constant back and forth for the clients. As the catalogue is vast and the display minimal, this table helps one to make the right choice coinciding with the display and samples at hand.
The first floor hold all the expensive fixtures including the concealed and the hanging/ pendant type of fixtures. These are portrayed in terms of scenes that are used as discussion as well as display spaces. One can sit here admire the lights or just select anyone of the fixtures as per the height, type, size or the intensity of light throw. Being a light shop with the direct view to the road as well as a large window for light ventilation we strategically played with the display which can be portrayed as day or night views with a proper set up for the show window, which can be altered from time to time. One essential point while designing the lights in that the display is never constant. As there is a release of new fixtures, the display will be updated. There the panels and ceiling surfaces have to well planned in terms of the material and the strength. Another important point was the electrical wiring which needed to flexible and permanent in nature. Therefore all the panels and surfaces are designed in monotones so that it can suit can light fixture of shape and form.
The second floor is a vast display for the outdoor lighting. The whole set up was made to showcase an outdoor setup, so that as one walks through the display, they can understand how these fixtures have to be used or displayed in specific spaces. The whole floor has been divided into levels and several electrical points so that as one walks, the the type of light changes. One can clearly make the difference between pole, bollards, foot lamps or gate lights. The last section was created as a break out space with a iconic bench in the center. It is surrounded by wall lights on all sides and concept of having an outdoor seating in your garden, where one can just sit and admire the beauty of nature and its display. Here depicting the same with other different outdoor finishes and different fixtures.
At times our own light goes out and is rekindled by a spark from another person. Each of us has cause to think as each wall, ceiling & floor depicts a new that can lighted the flame within us.



