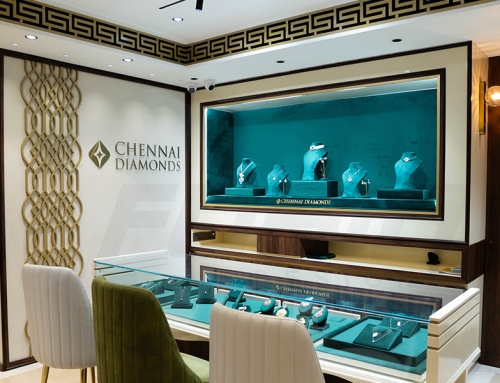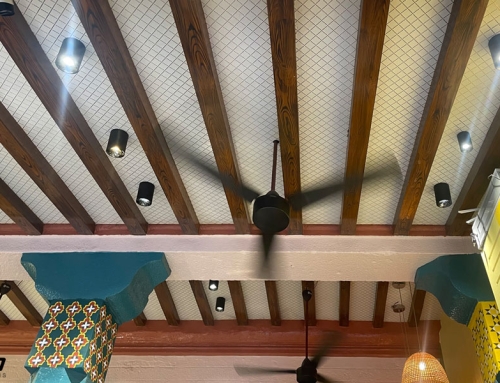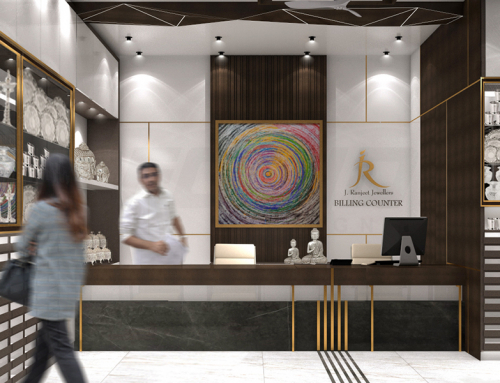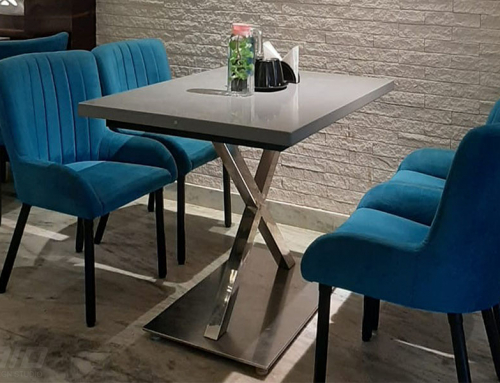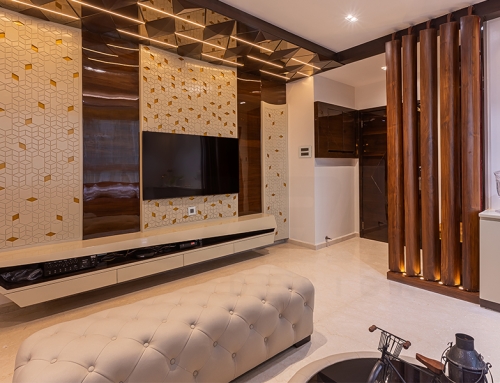Project Description
This project’s concept was to fuse the fresh and vibrant natural surroundings into the interiors of the spa. The client wanted to create a peaceful yet energetic space. So the inspiration came from the name itself. A raw and rustic atmosphere created by carefully selected materials and color scheme enhanced the natural ambiance of the space.
Location: T. Nagar, Chennai
Client: Mrs. & Mr. Rajnish Kalani
Site area: 10,500 sqft
Design Team: EktaAgarwal, Ananthi and Charitaa Bagry
Year of Completion: 2018
The spa caters to various needs and so the space had to be designed to accommodate all the client’s requirements. Designated areas for skin and hair treatment, hair salon, massage rooms, yoga hall, steam room along with more private areas such as the MD cabin, pantry, and doctor’s clinic were designed.
The furniture’s were mostly customized according to the space. Built-in storage into feature walls helped save space in the massage rooms. Customized hangers were designed to drop from the ceiling to further reduce the clutter. The reception features two custom-made display units to highlight the space. The entrance walkway includes an LED floor to wall to ceiling lighting feature that acts as a focal point of the space.
Overall the concept of a dynamic yet calming space was achieved by using various design elements and materials.

















