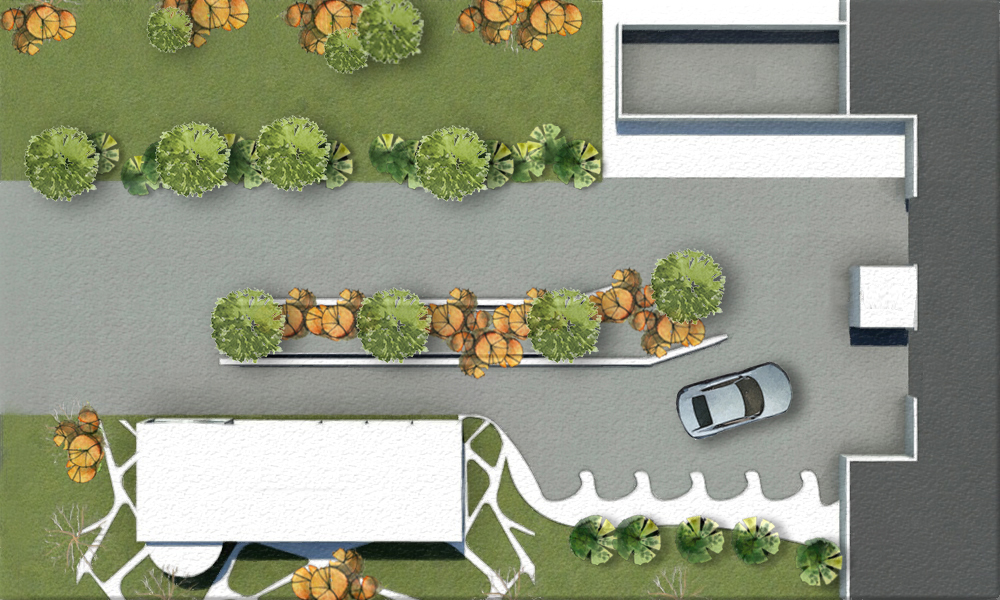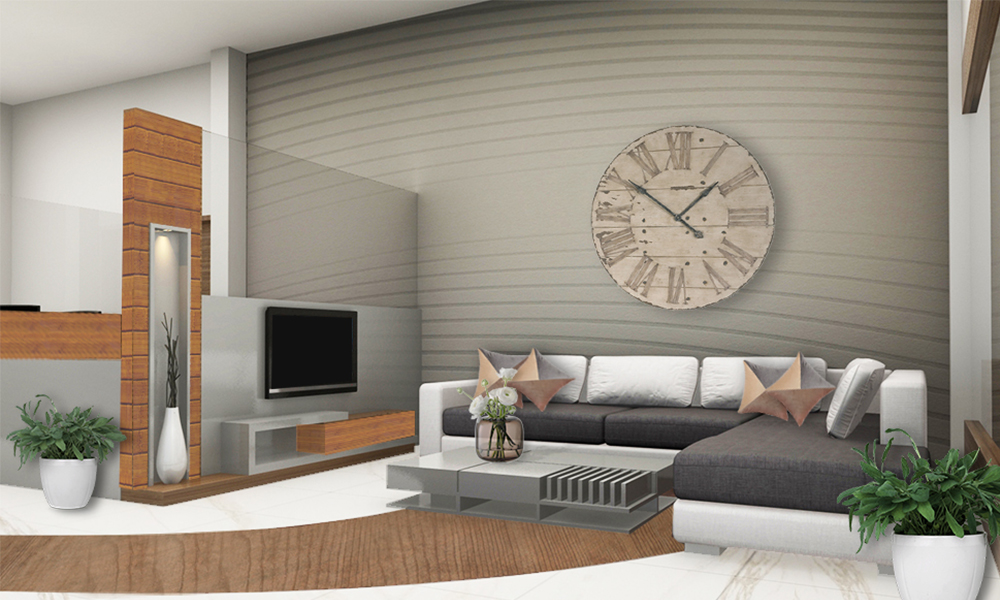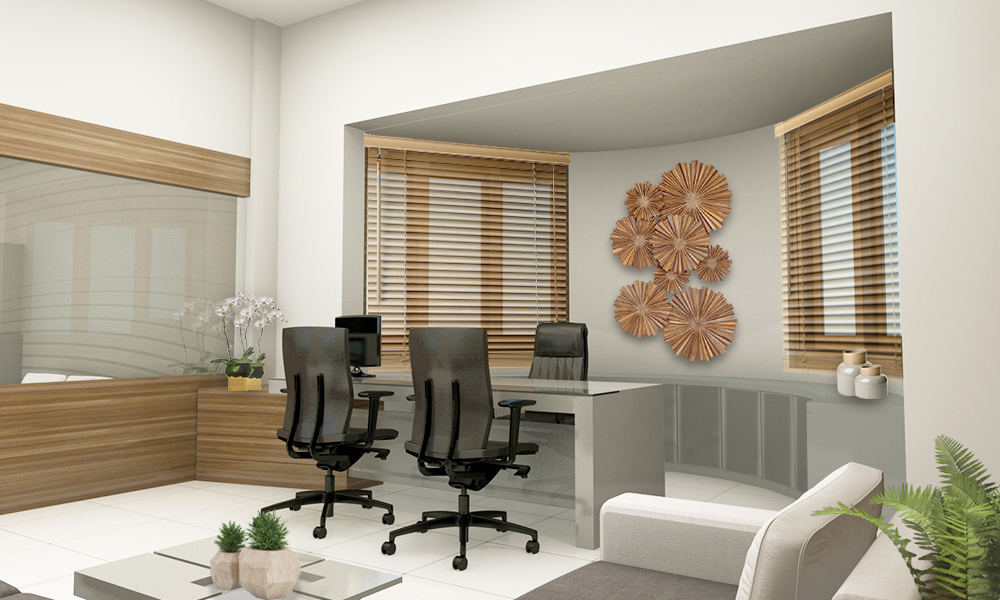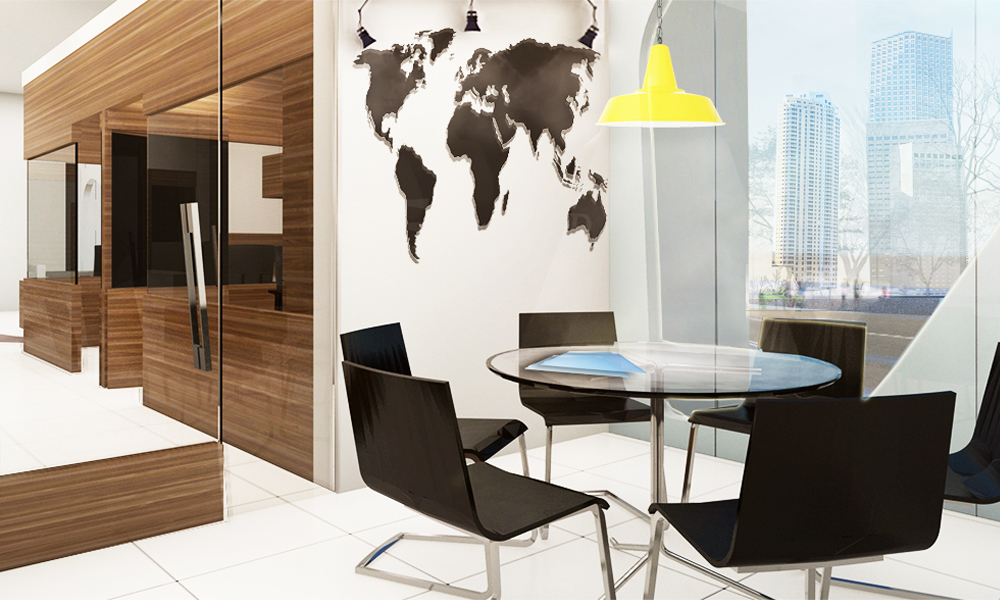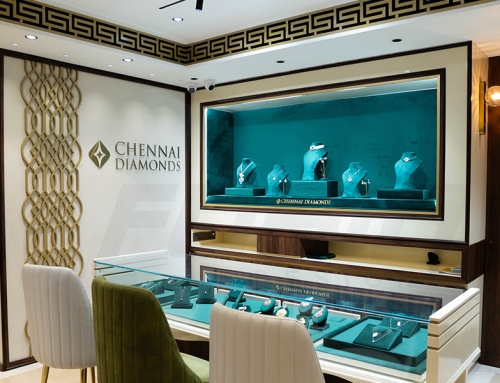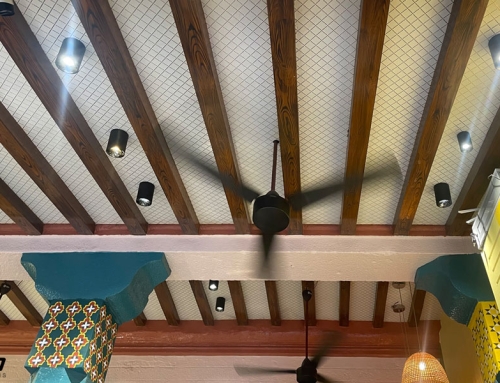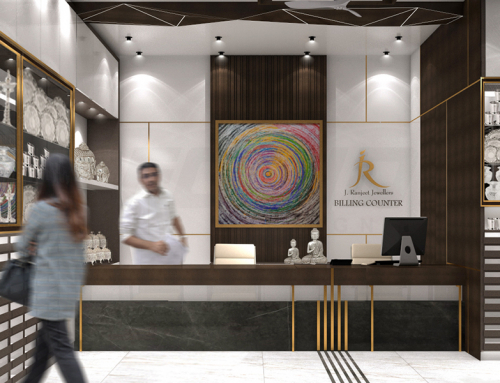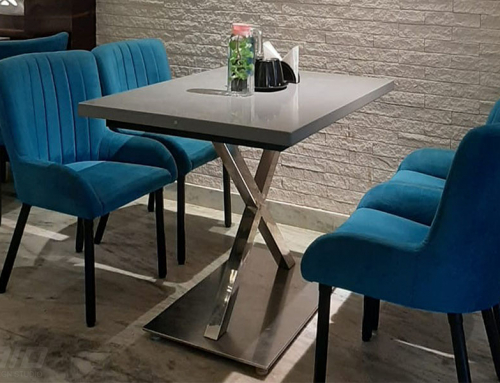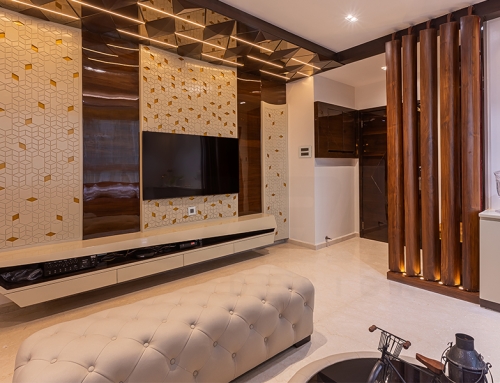Project Description
This project’s aim was to design a factory office for Brilliant Alloys Pvt Ltd. The structural frame was taken from another branch office of the same company. The elevations of the design, however, were designed based on the exterior surroundings. The façade of the building features an organic glass framework. As the building is located centrally with no high rise buildings, the use of glass also enhanced the open light concept.
Location: Tiruvannamalai
Client: Mr. Indrajeet
Site area: 10,500 sq. ft
Design Team: EktaAgarwal, Mukesh Chauhan and Mohammed Unais
Year of Completion: 2013
One of the focal points of the façade is a projected space, highlighted in wood which includes the general manager’s cabin and the billing counter. The space planning was done in this way so customers or clients coming to the weigh bridge could collect-pay for their service. The window was accessible from outside and operable from inside making it more functional.
The senior manager’s cabin is located behind the waiting area. Since the office wanted to follow an open concept, a semi covered partition was proposed between the two spaces. The solid lower half of the partition supports the TV set on the other side. The upper half was designed in glass. Lighter color scheme combined with materials created an elegant and open environment office.


