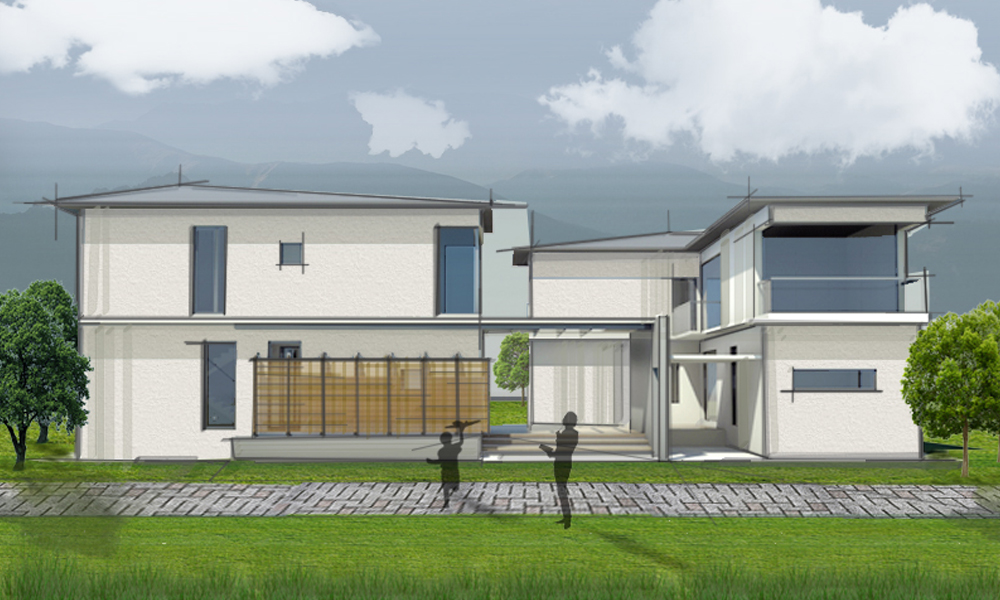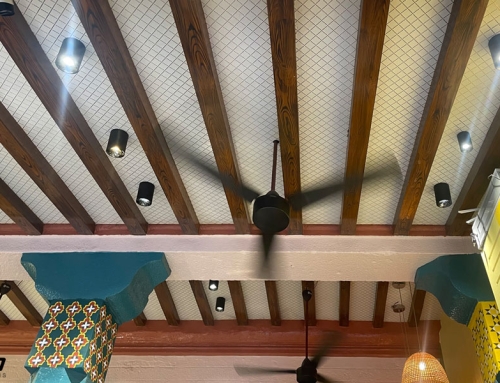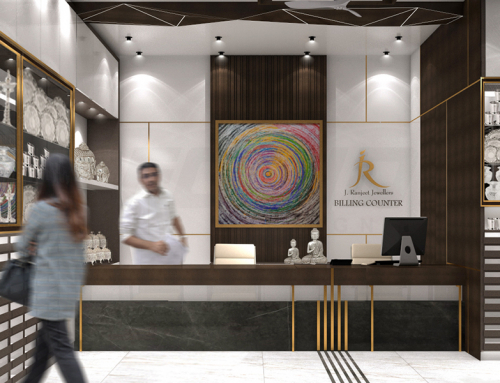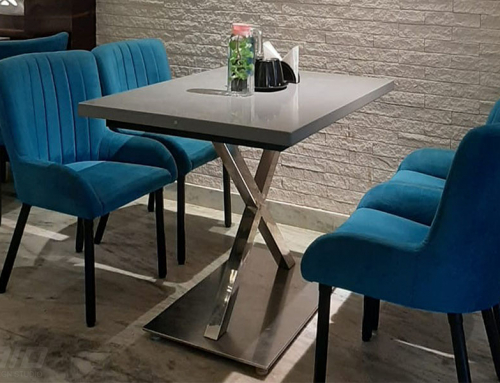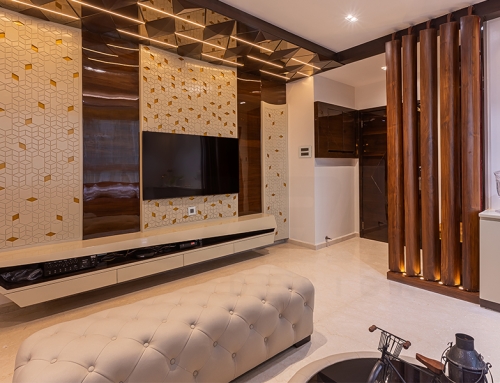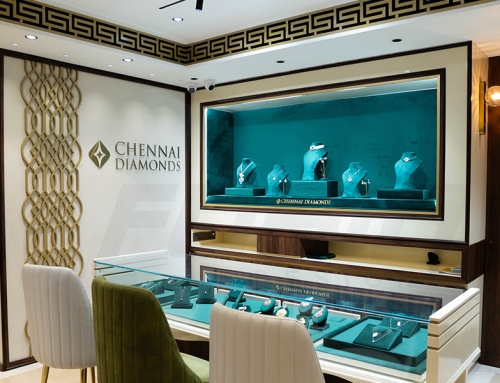Project Description
This project was to design a holiday home for Mr. Murali and his family. The site is located in Nilgiris and so we wanted to retain the feel of nature and incorporate that into the design. Following the native structural style, we designed sloped roofs and created a modernized courtyard that two sections of the building surrounds.
Location: Ooty, Nilgiris
Site area: 10,500 sq. ft
Design Team: Ekta Agarwal, Ananthi, Mohammed Unais
Year of Completion: 2016
The structure has been divided into two parts with a vacuum created in the middle. There is an elevated wooden floorboard that forms a pathway through the waterbody which fills the central portion of the structure. This open-air space of the building is usually shaded from all sides and cooled by the waterbody which creates a perfect recreational spot for the clients.
To create a warm atmosphere, materials such as wood and granite have been used. A lot of glass has also been used to allowing building to interact with its surroundings. The interiors have followed an open plan scheme with a minimal usage of walls.




