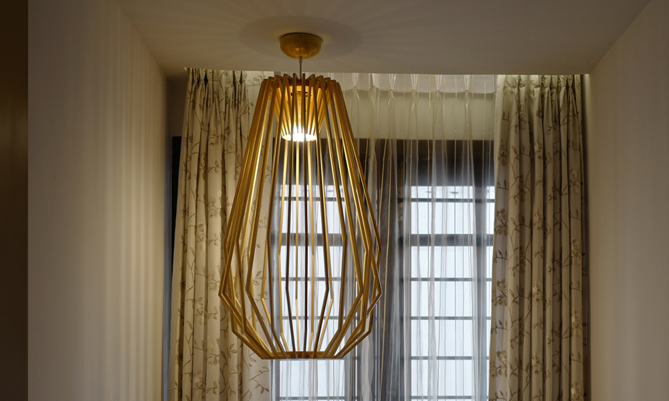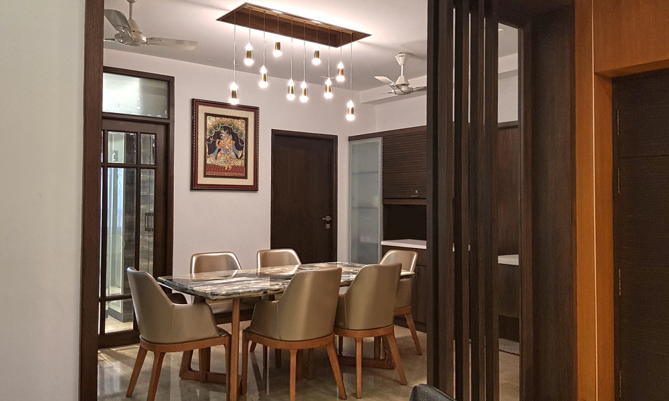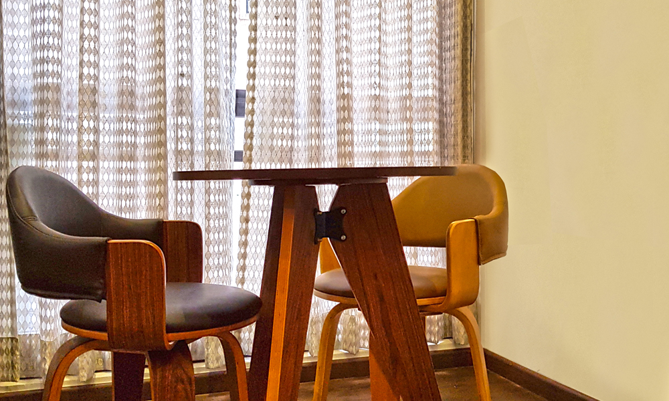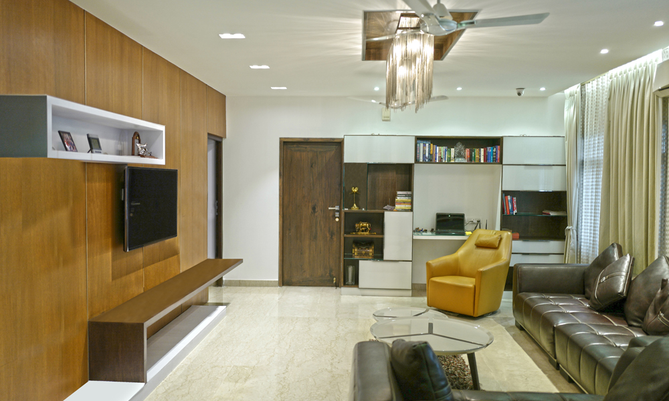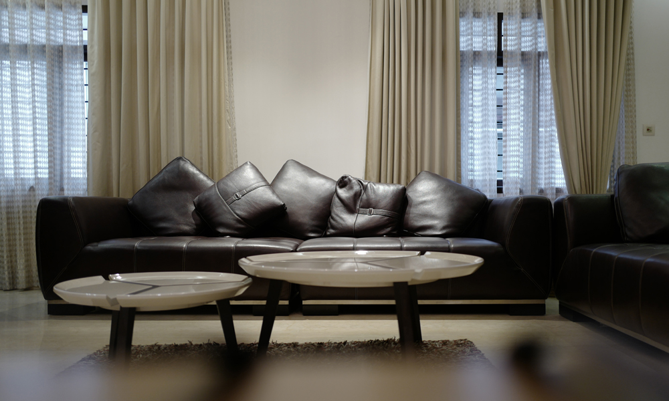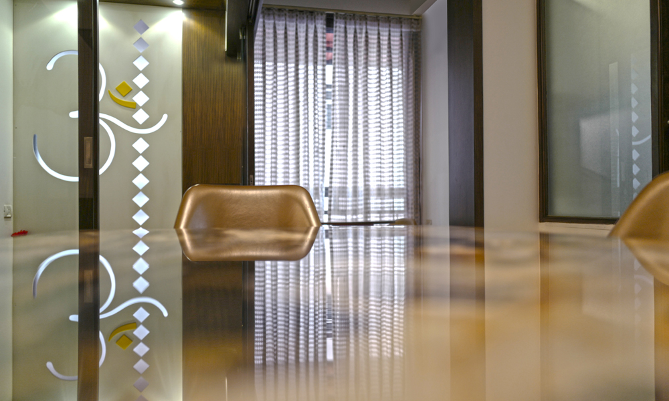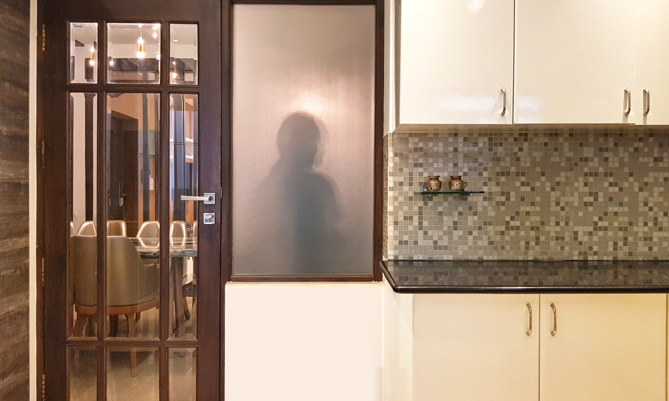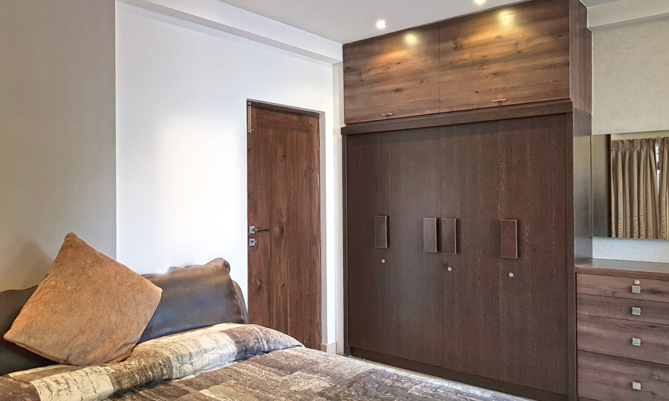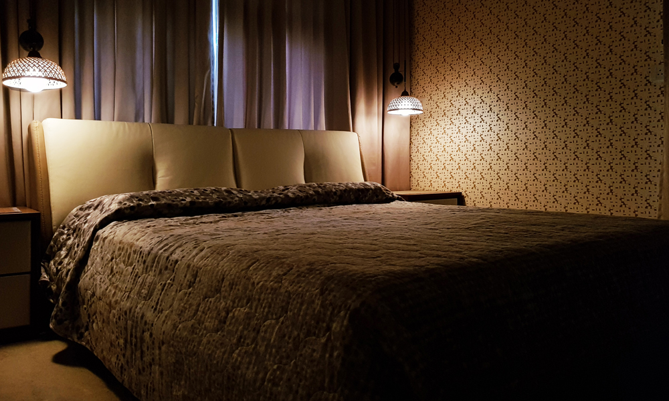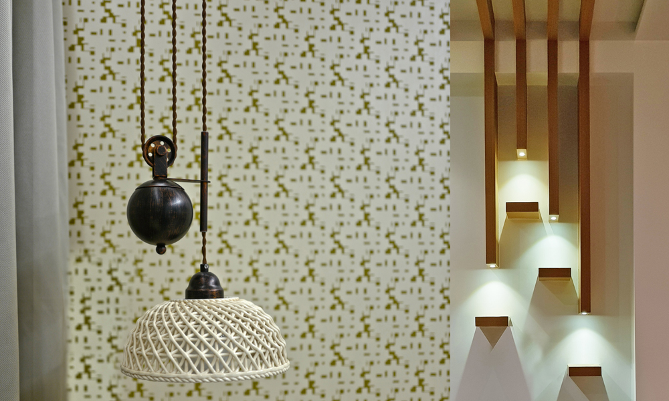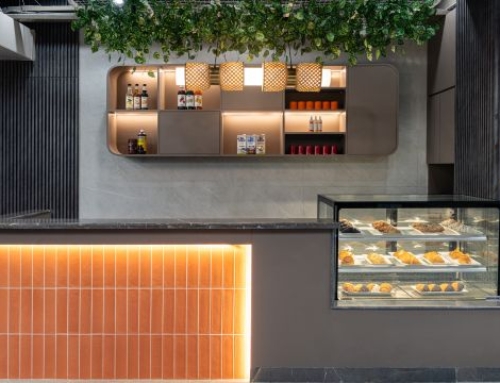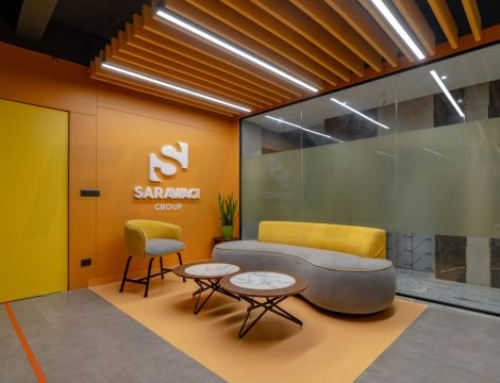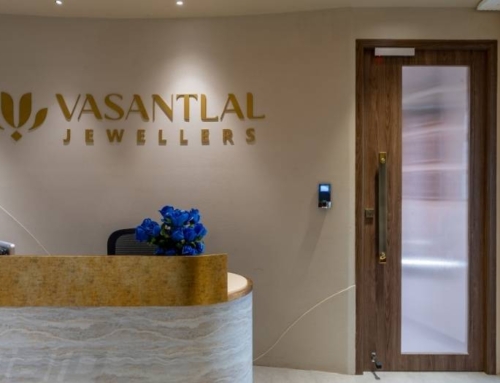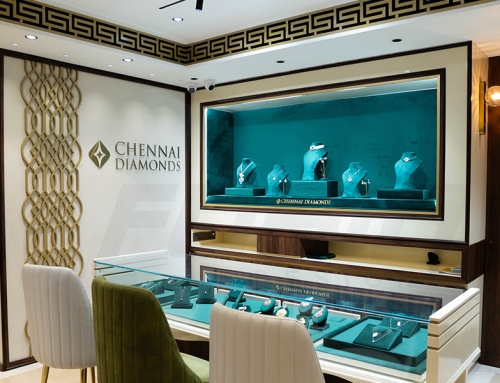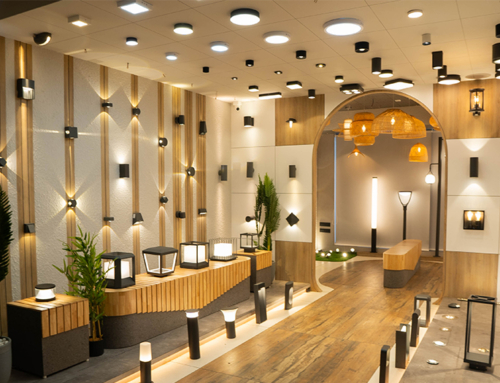Project Description
We love clients who trust us and let us play with the space like it’s our canvas. With the freedom at hand, we tried to keep the interiors as straight forward and minimal for them to call home.
The conceptual aim was to simply be simplistic. Straight lines, solid textures and white back drop were used to strike a good balance in the interiors. The clean vertical and horizontal lines used in the design elements visually expand the perception of the spaces.
Location: Annanagar, Chennai
Client: Mrs. and Mr. Manish Tibrewal
Site area: 2300 sq. ft
Design Team: Ekta Agarwal, Parul Agarwal, Ananthi Selvi and Vignesh
Year of Completion: 2017
The clients were specific about having large amounts of storage to make space for a large range of books and additionally they wanted to include a selection of curios in each room. As designers we made sure that they had enough break out spaces within the house, to strike a balance. This was done by creating niches or bay windows which led to a cozy feel within the rooms. The furniture was chosen in a manner to blend and compliment with the designs and forms created by the studio.
The project was done in collaboration with the client’s requirement. Although a built structure, we had the freedom to make modifications to the existing structure to fit the necessities and meet the clients’ expectations.


