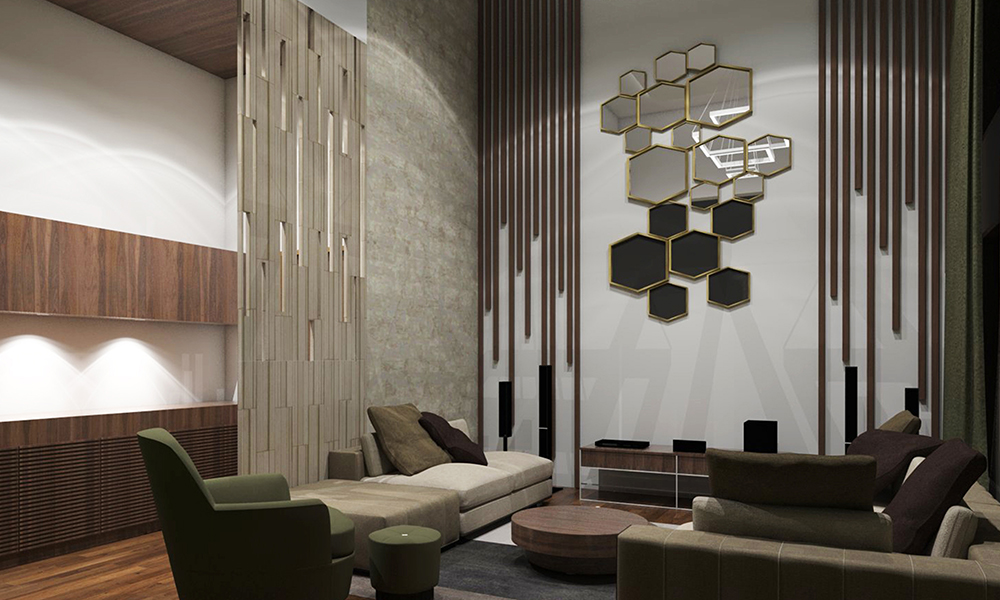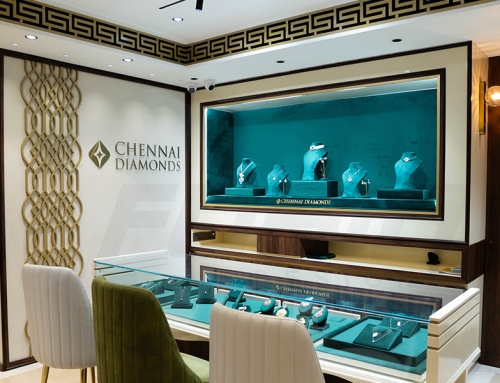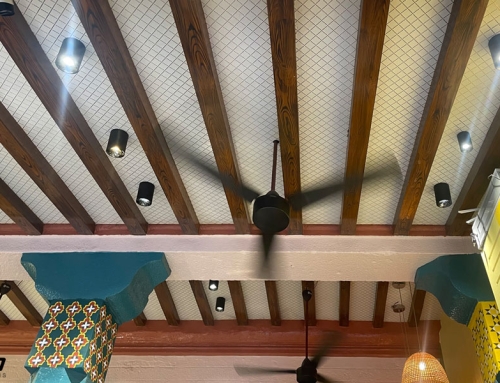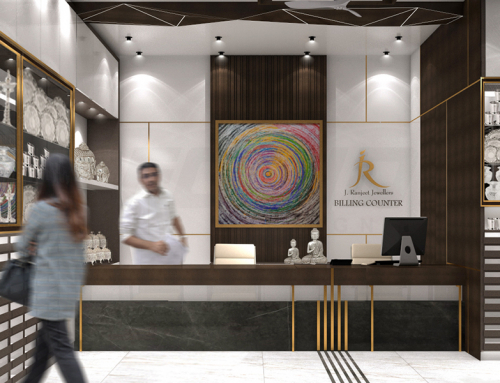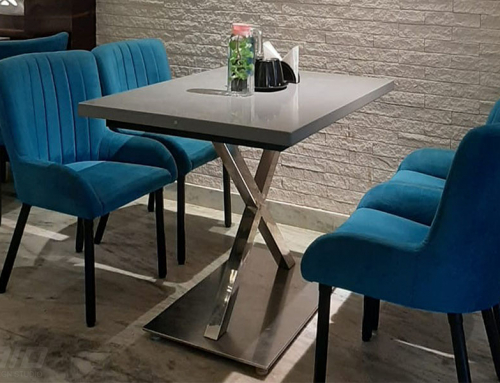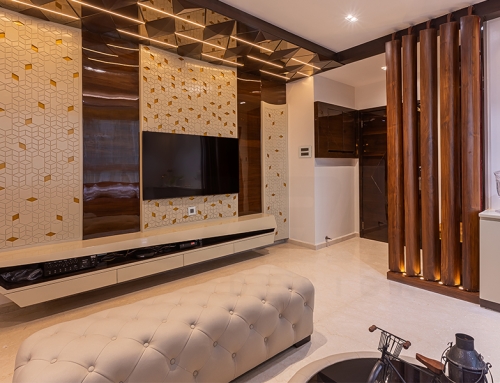This project’s aim was to transform the client’s regular terrace into a venue for social gatherings and parties. The client wanted an indoor and outdoor space where they could accommodate groups of people and relax.
Location: Chintamani, Chennai
Client: Mr. Nandhu Sonthalia
Site area: 1,200 sq. ft
Design Team: Ekta Agarwal and Madhubala CR
Year of Completion: Ongoing
Since the client wanted an indoor recreational space on the terrace, full length glass walls were used to separate the two spaces and visually increase the size of the room. The colors for the interiors follow an earthy scheme to compliment the landscape outside. The proposed design includes a double height ceiling that is highlighted with a feature wall incorporating wooden reapers and a triple-tiered chandelier. The furniture layout has been designed to maximize seating as well as circulation space. The interior is connected to the barbeque space outside.
Woven outdoor seating cuts through the density of the concrete seating and granite tables. The seating area is covered with an MS pergola coated with wood and covered with glass for shelter from the direct sun and rain. This portion is elevated using deck flooring to separate it from the enclosing landscape. An organic stone pathway flows through the landscape, illuminated by bollard lights. The perimeter of the outdoor space has been surrounded by planter boxes. The continuity of the parapet was broken by installing vertical granite slits. Here at FOAID, we enjoy designing all kinds and sizes of projects, our objective is to procure the maximum design potential from any space.



